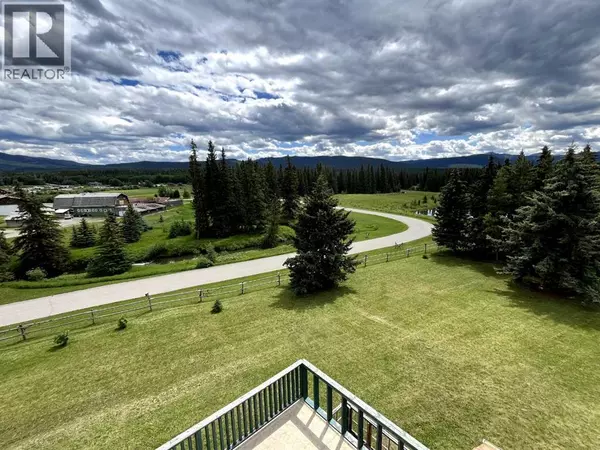
50409A Highway 16 Rural Yellowhead County, AB T7V1X4
8 Beds
12 Baths
5,675 SqFt
UPDATED:
Key Details
Property Type Single Family Home
Sub Type Freehold
Listing Status Active
Purchase Type For Sale
Square Footage 5,675 sqft
Price per Sqft $201
MLS® Listing ID A2186927
Bedrooms 8
Half Baths 2
Year Built 1949
Lot Size 2.990 Acres
Acres 2.99
Property Sub-Type Freehold
Source Alberta West REALTORS® Association
Property Description
Location
Province AB
Rooms
Kitchen 0.0
Extra Room 1 Second level 13.67 Ft x 11.00 Ft Bedroom
Extra Room 2 Second level 15.67 Ft x 11.00 Ft Bedroom
Extra Room 3 Second level 14.67 Ft x 11.50 Ft Bedroom
Extra Room 4 Second level 9.50 Ft x 11.50 Ft Bedroom
Extra Room 5 Second level .00 Ft x .00 Ft 3pc Bathroom
Extra Room 6 Second level .00 Ft x .00 Ft 3pc Bathroom
Interior
Heating Forced air
Cooling None
Flooring Hardwood, Laminate, Linoleum, Vinyl
Fireplaces Number 2
Exterior
Parking Features Yes
Fence Partially fenced
View Y/N Yes
View View
Total Parking Spaces 12
Private Pool No
Building
Lot Description Landscaped, Lawn
Story 2
Sewer Septic System
Others
Ownership Freehold







