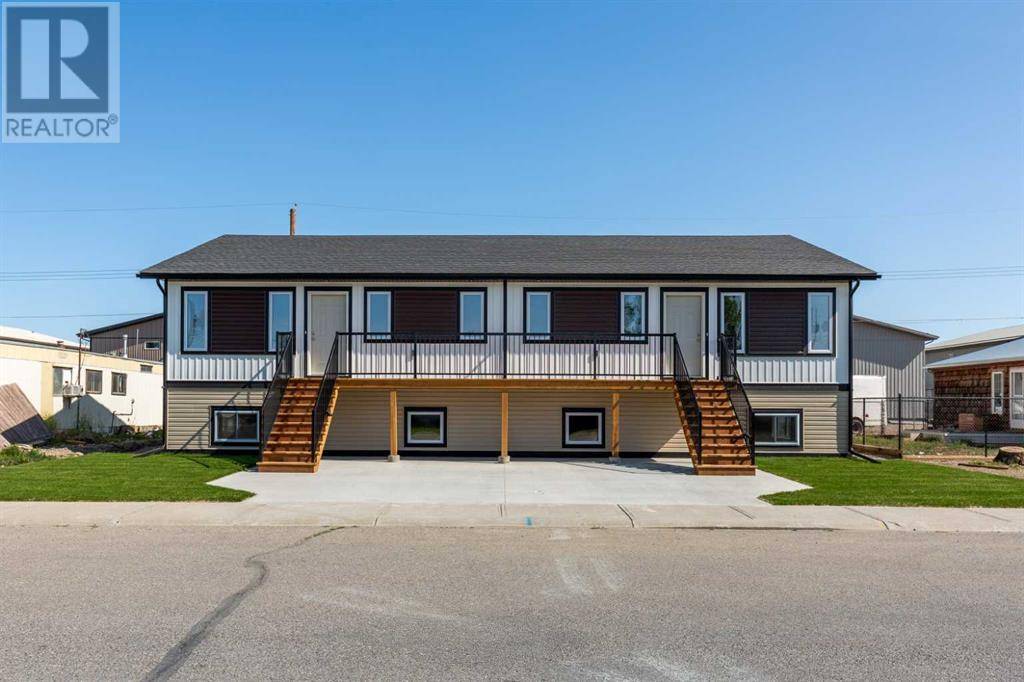135 11 Street Fort Macleod, AB T0L0Z0
4 Beds
3 Baths
1,055 SqFt
UPDATED:
Key Details
Property Type Single Family Home
Sub Type Freehold
Listing Status Active
Purchase Type For Sale
Square Footage 1,055 sqft
Price per Sqft $350
MLS® Listing ID A2223639
Style Bi-level
Bedrooms 4
Half Baths 1
Year Built 2025
Lot Size 3,267 Sqft
Acres 3267.0
Property Sub-Type Freehold
Source Lethbridge & District Association of REALTORS®
Property Description
Location
Province AB
Rooms
Kitchen 1.0
Extra Room 1 Lower level 14.58 Ft x 25.25 Ft Family room
Extra Room 2 Lower level 14.00 Ft x 8.08 Ft Furnace
Extra Room 3 Lower level 12.58 Ft x 13.42 Ft Bedroom
Extra Room 4 Lower level 12.00 Ft x 11.75 Ft Bedroom
Extra Room 5 Lower level 8.08 Ft x 5.00 Ft 4pc Bathroom
Extra Room 6 Main level 14.75 Ft x 11.83 Ft Living room
Interior
Heating Forced air
Cooling Central air conditioning
Flooring Vinyl Plank
Exterior
Parking Features No
Fence Not fenced
View Y/N No
Total Parking Spaces 2
Private Pool No
Building
Architectural Style Bi-level
Others
Ownership Freehold
Virtual Tour https://my.matterport.com/show/?m=qLBTQVevnAL






