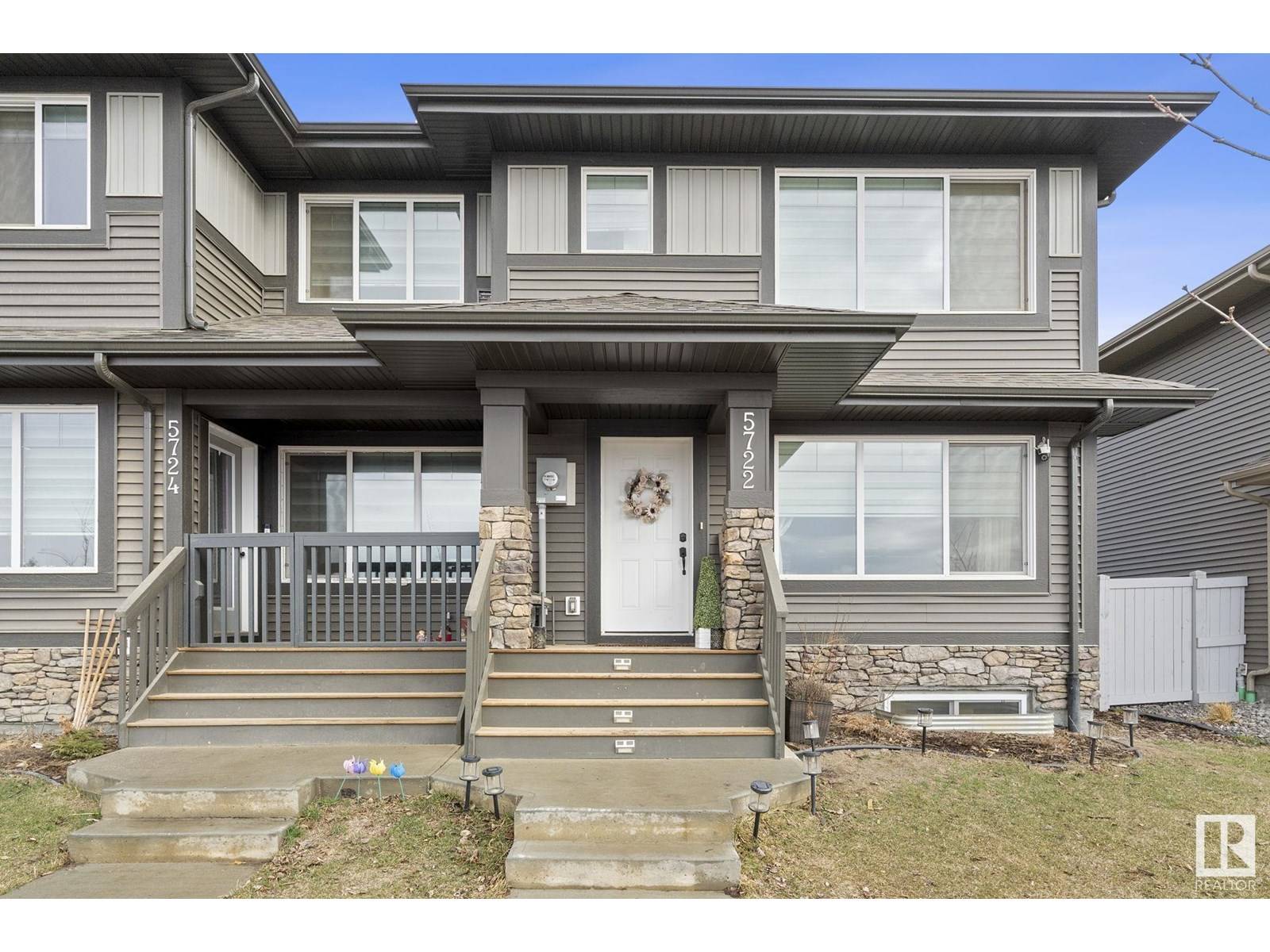REQUEST A TOUR If you would like to see this home without being there in person, select the "Virtual Tour" option and your agent will contact you to discuss available opportunities.
In-PersonVirtual Tour
$ 469,000
Est. payment /mo
New
5722 JUCHLI AV NW NW Edmonton, AB T5E6Y2
3 Beds
3 Baths
1,593 SqFt
UPDATED:
Key Details
Property Type Townhouse
Sub Type Townhouse
Listing Status Active
Purchase Type For Sale
Square Footage 1,593 sqft
Price per Sqft $294
Subdivision Griesbach
MLS® Listing ID E4445444
Bedrooms 3
Year Built 2022
Property Sub-Type Townhouse
Source REALTORS® Association of Edmonton
Property Description
Welcome to your dream home in the heart of award - winning Griesbach community! Built in 2022, this stunning 3 - bedroom end unit townhouse offers the perfect blend of modern living, thoughtful design and a vibrant neighborhood filled with rich history and lush green spaces. Step inside and be greeted by an open concept floor bathed in natural light, thanks to extra windows exclusive to end units. The chef inspired kitchen features quartz countertops, stainless steel appliances, sleek cabinetry, and a timeless design. Upstairs you'll find maximized square footage with great sized bedrooms fit for any family. The fully finished basment with a full bathroom offers additional living space, ideal for a family room, home gym, office or guest suite. This beautiful community offers 5 km of walking trails, parks, and a lake for all your outdoor needs. Conveniently located near shopping, restaurants, schools and so much more. AND NO CONDO FEES! (id:24570)
Location
Province AB
Rooms
Kitchen 1.0
Extra Room 1 Lower level 3.56 m X 10.9 m Family room
Extra Room 2 Main level 4 m X 4.95 m Living room
Extra Room 3 Main level 5.28 m X 2.94 m Dining room
Extra Room 4 Main level 4.07 m X 3.7 m Kitchen
Extra Room 5 Upper Level 3.93 m X 3.61 m Primary Bedroom
Extra Room 6 Upper Level 2.9 m X 3.71 m Bedroom 2
Interior
Heating Forced air
Exterior
Parking Features Yes
Fence Fence
View Y/N No
Private Pool No
Building
Story 2
Others
Ownership Freehold






