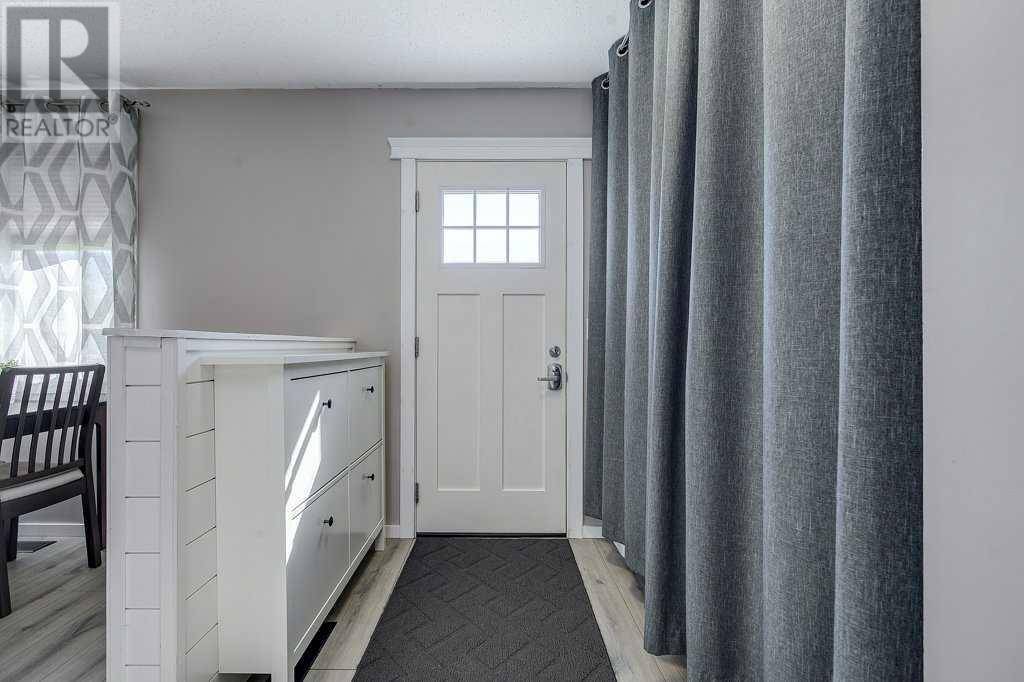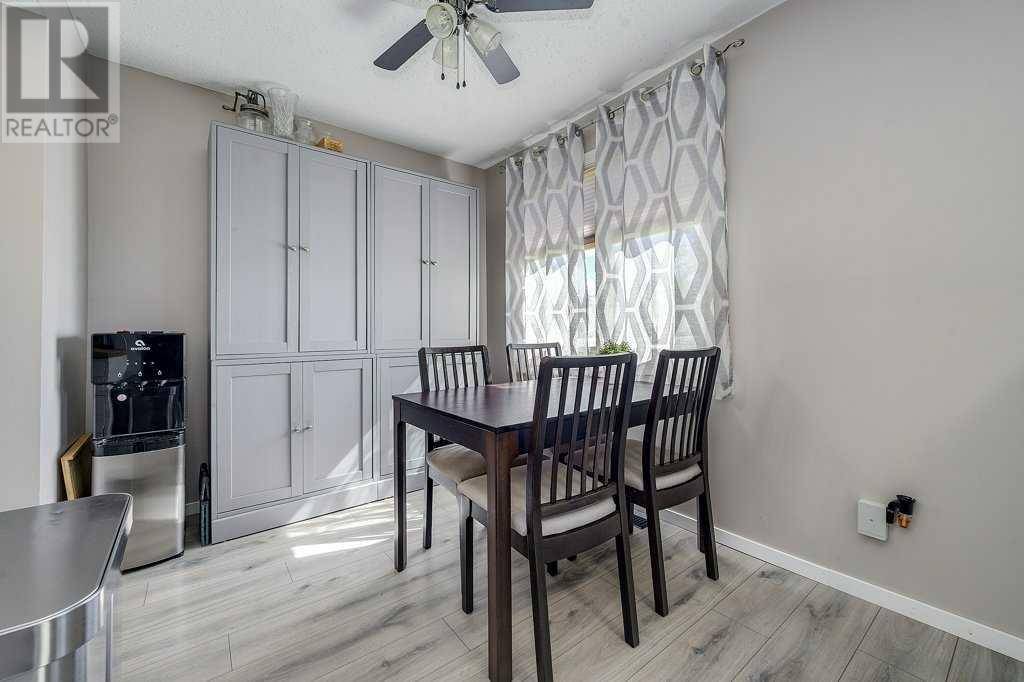19, 7124 Gray Drive Red Deer, AB T4P2A9
4 Beds
2 Baths
1,078 SqFt
UPDATED:
Key Details
Property Type Townhouse
Sub Type Townhouse
Listing Status Active
Purchase Type For Sale
Square Footage 1,078 sqft
Price per Sqft $213
Subdivision Glendale
MLS® Listing ID A2237106
Bedrooms 4
Half Baths 1
Condo Fees $300/mo
Year Built 1979
Lot Size 516 Sqft
Acres 516.0
Property Sub-Type Townhouse
Source Central Alberta REALTORS® Association
Property Description
Location
Province AB
Rooms
Kitchen 1.0
Extra Room 1 Second level 8.42 Ft x 12.67 Ft Bedroom
Extra Room 2 Second level 8.50 Ft x 9.00 Ft Bedroom
Extra Room 3 Second level 15.00 Ft x 10.00 Ft Primary Bedroom
Extra Room 4 Basement 7.42 Ft x 9.67 Ft Bedroom
Extra Room 5 Basement 7.67 Ft x 13.00 Ft Laundry room
Extra Room 6 Basement 17.00 Ft x 19.00 Ft Family room
Interior
Heating Forced air
Cooling None
Flooring Carpeted, Laminate, Linoleum
Exterior
Parking Features No
Fence Fence
Community Features Pets Allowed With Restrictions
View Y/N No
Total Parking Spaces 2
Private Pool No
Building
Story 2
Others
Ownership Condominium/Strata
Virtual Tour https://unbranded.youriguide.com/19_7124_gray_dr_red_deer_ab/






