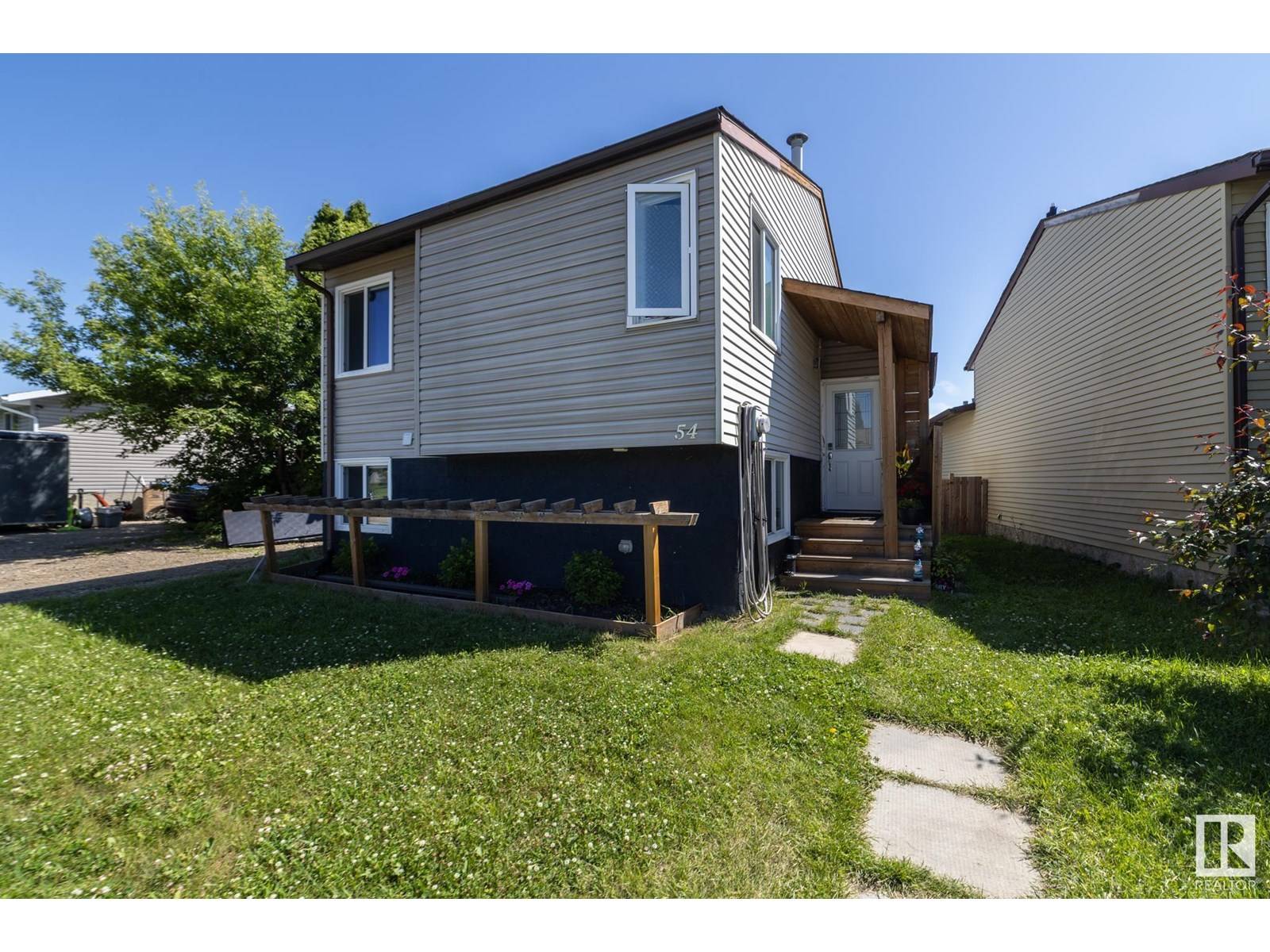54 PIPESTONE DR Devon, AB T9G1T3
3 Beds
2 Baths
873 SqFt
UPDATED:
Key Details
Property Type Single Family Home
Sub Type Freehold
Listing Status Active
Purchase Type For Sale
Square Footage 873 sqft
Price per Sqft $372
Subdivision Devon
MLS® Listing ID E4447232
Bedrooms 3
Year Built 1978
Lot Size 3,214 Sqft
Acres 0.07380544
Property Sub-Type Freehold
Source REALTORS® Association of Edmonton
Property Description
Location
Province AB
Rooms
Kitchen 1.0
Extra Room 1 Above Measurements not available Family room
Extra Room 2 Lower level Measurements not available Bedroom 3
Extra Room 3 Main level Measurements not available Living room
Extra Room 4 Main level Measurements not available Dining room
Extra Room 5 Main level Measurements not available Kitchen
Extra Room 6 Upper Level Measurements not available Primary Bedroom
Interior
Heating Forced air
Exterior
Parking Features No
Fence Fence
View Y/N No
Private Pool No
Others
Ownership Freehold






