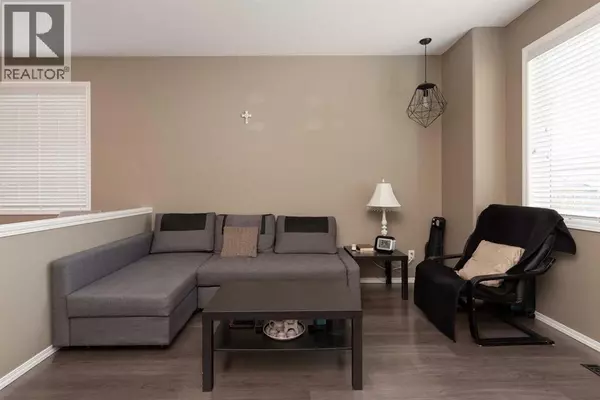256 Sunridge Road W Lethbridge, AB T1J5H8
3 Beds
4 Baths
1,132 SqFt
UPDATED:
Key Details
Property Type Single Family Home
Sub Type Freehold
Listing Status Active
Purchase Type For Sale
Square Footage 1,132 sqft
Price per Sqft $386
Subdivision Sunridge
MLS® Listing ID A2247483
Bedrooms 3
Half Baths 1
Year Built 2013
Lot Size 3,236 Sqft
Acres 3236.0
Property Sub-Type Freehold
Source Lethbridge & District Association of REALTORS®
Property Description
Location
Province AB
Rooms
Kitchen 1.0
Extra Room 1 Second level 12.50 Ft x 10.00 Ft Primary Bedroom
Extra Room 2 Second level 14.33 Ft x 9.75 Ft Primary Bedroom
Extra Room 3 Second level .00 Ft x .00 Ft 4pc Bathroom
Extra Room 4 Second level .00 Ft x .00 Ft 4pc Bathroom
Extra Room 5 Basement 14.50 Ft x 11.08 Ft Family room
Extra Room 6 Basement .00 Ft x .00 Ft 4pc Bathroom
Interior
Heating Forced air,
Cooling Central air conditioning
Flooring Carpeted, Laminate, Linoleum
Exterior
Parking Features Yes
Garage Spaces 2.0
Garage Description 2
Fence Fence
View Y/N No
Total Parking Spaces 2
Private Pool No
Building
Lot Description Landscaped
Story 2
Others
Ownership Freehold






