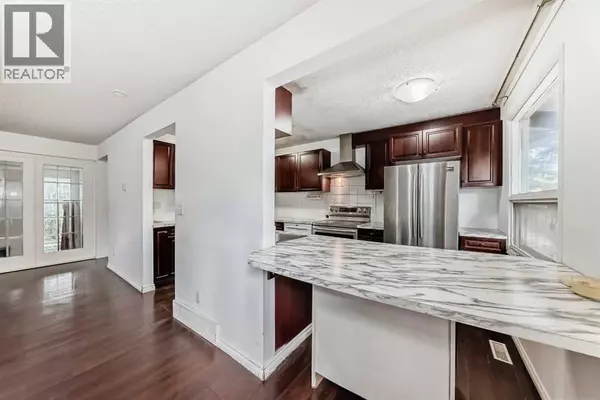
5, 5400 dalhousie Drive NW Calgary, AB T3A2B4
3 Beds
3 Baths
1,602 SqFt
UPDATED:
Key Details
Property Type Condo
Sub Type Condominium/Strata
Listing Status Active
Purchase Type For Sale
Square Footage 1,602 sqft
Price per Sqft $318
Subdivision Dalhousie
MLS® Listing ID A2248398
Style 4 Level
Bedrooms 3
Half Baths 1
Condo Fees $590/mo
Year Built 1975
Property Sub-Type Condominium/Strata
Source Calgary Real Estate Board
Property Description
Location
Province AB
Rooms
Kitchen 1.0
Extra Room 1 Third level 4.22 M x 3.66 M Primary Bedroom
Extra Room 2 Third level 2.97 M x 2.95 M Bedroom
Extra Room 3 Third level 4.37 M x 2.36 M Bedroom
Extra Room 4 Third level .00 M x .00 M 4pc Bathroom
Extra Room 5 Third level .00 M x .00 M 4pc Bathroom
Extra Room 6 Basement 5.05 M x 3.61 M Family room
Interior
Heating Forced air
Cooling None
Flooring Carpeted, Ceramic Tile, Laminate, Linoleum
Fireplaces Number 1
Exterior
Parking Features Yes
Garage Spaces 1.0
Garage Description 1
Fence Fence
Community Features Pets Allowed With Restrictions
View Y/N No
Total Parking Spaces 2
Private Pool No
Building
Architectural Style 4 Level
Others
Ownership Condominium/Strata







