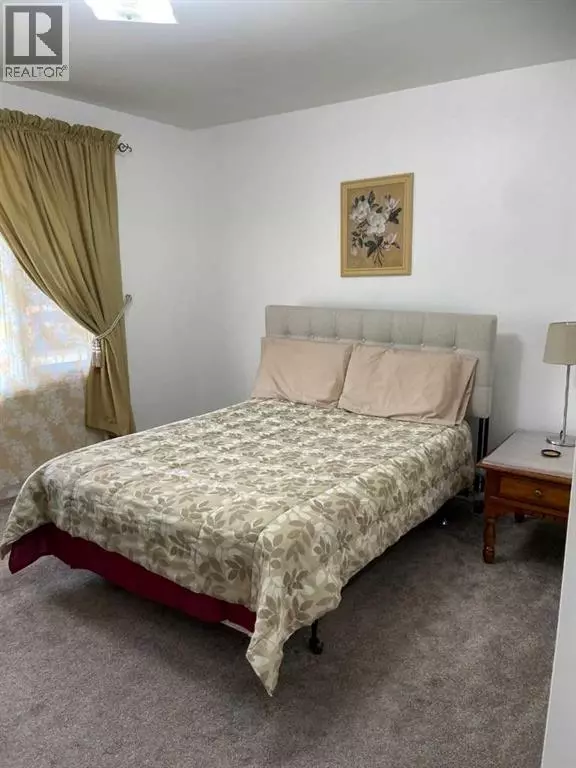
1913 24 Avenue NW Calgary, AB T2M1Z4
6 Beds
3 Baths
1,468 SqFt
UPDATED:
Key Details
Property Type Single Family Home
Sub Type Freehold
Listing Status Active
Purchase Type For Sale
Square Footage 1,468 sqft
Price per Sqft $612
Subdivision Banff Trail
MLS® Listing ID A2254712
Bedrooms 6
Year Built 1951
Lot Size 7,265 Sqft
Acres 0.16679613
Property Sub-Type Freehold
Source Calgary Real Estate Board
Property Description
Location
Province AB
Rooms
Kitchen 2.0
Extra Room 1 Basement 13.11 M x 9.50 M Furnace
Extra Room 2 Basement 18.90 M x 10.50 M Living room
Extra Room 3 Basement 11.10 M x 9.60 M Bedroom
Extra Room 4 Basement 10.50 M x 8.11 M Bedroom
Extra Room 5 Basement 13.10 M x 8.50 M Bedroom
Extra Room 6 Basement 8.00 M x 7.60 M 3pc Bathroom
Interior
Heating Forced air, See remarks
Cooling Central air conditioning
Flooring Ceramic Tile, Hardwood, Vinyl, Vinyl Plank
Exterior
Parking Features Yes
Garage Spaces 2.0
Garage Description 2
Fence Fence
Community Features Golf Course Development
View Y/N No
Total Parking Spaces 2
Private Pool No
Building
Lot Description Landscaped
Story 1
Others
Ownership Freehold







