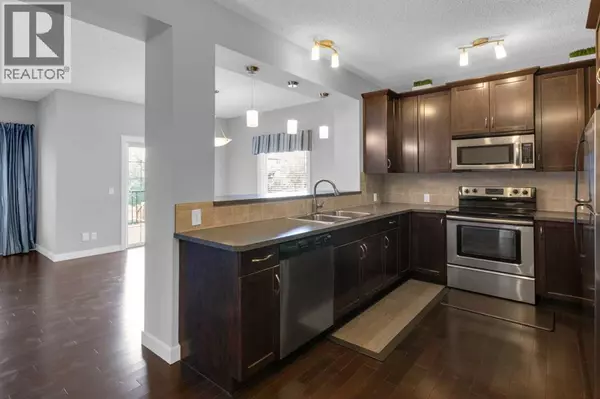
57 Evanscove Manor NW Calgary, AB T3P0E5
4 Beds
4 Baths
1,875 SqFt
UPDATED:
Key Details
Property Type Single Family Home
Sub Type Freehold
Listing Status Active
Purchase Type For Sale
Square Footage 1,875 sqft
Price per Sqft $330
Subdivision Evanston
MLS® Listing ID A2256153
Bedrooms 4
Half Baths 1
Year Built 2010
Lot Size 3,046 Sqft
Acres 0.06993082
Property Sub-Type Freehold
Source Calgary Real Estate Board
Property Description
Location
Province AB
Rooms
Kitchen 1.0
Extra Room 1 Second level 5.83 Ft x 7.83 Ft 4pc Bathroom
Extra Room 2 Second level 9.25 Ft x 7.92 Ft 5pc Bathroom
Extra Room 3 Second level 9.67 Ft x 13.00 Ft Bedroom
Extra Room 4 Second level 11.00 Ft x 9.92 Ft Bedroom
Extra Room 5 Second level 11.00 Ft x 13.33 Ft Bonus Room
Extra Room 6 Second level 3.75 Ft x 5.92 Ft Laundry room
Interior
Heating Forced air,
Cooling None
Flooring Carpeted, Ceramic Tile, Hardwood
Exterior
Parking Features Yes
Garage Spaces 2.0
Garage Description 2
Fence Fence
View Y/N No
Total Parking Spaces 4
Private Pool No
Building
Story 2
Others
Ownership Freehold
Virtual Tour https://youriguide.com/57_evanscove_manor_nw_calgary_ab/







