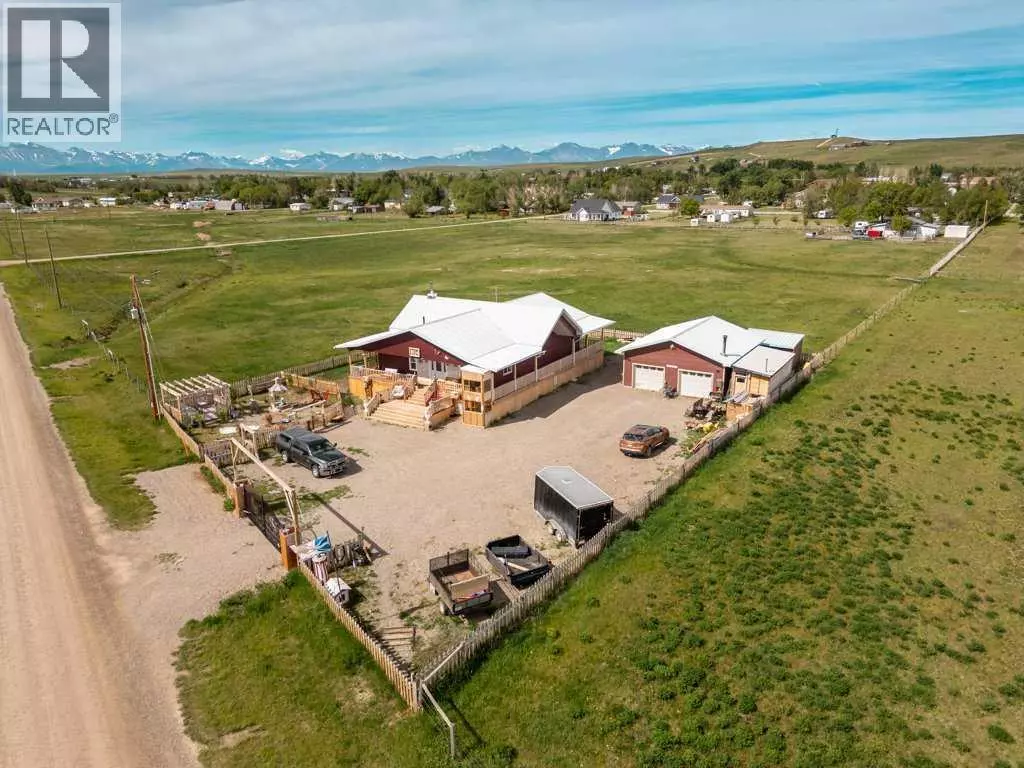
51 N 2 Street E Hill Spring, AB T0L1E0
4 Beds
4 Baths
1,886 SqFt
UPDATED:
Key Details
Property Type Single Family Home
Sub Type Freehold
Listing Status Active
Purchase Type For Sale
Square Footage 1,886 sqft
Price per Sqft $407
MLS® Listing ID A2256844
Style Bungalow
Bedrooms 4
Half Baths 3
Year Built 2021
Lot Size 0.460 Acres
Acres 0.46
Property Sub-Type Freehold
Source Lethbridge & District Association of REALTORS®
Property Description
Location
Province AB
Rooms
Kitchen 1.0
Extra Room 1 Basement 7.75 Ft x 6.00 Ft 2pc Bathroom
Extra Room 2 Basement 16.92 Ft x 13.75 Ft Bedroom
Extra Room 3 Basement 10.75 Ft x 7.67 Ft Storage
Extra Room 4 Basement 34.17 Ft x 40.42 Ft Other
Extra Room 5 Main level 4.33 Ft x 5.92 Ft 1pc Bathroom
Extra Room 6 Main level 5.83 Ft x 5.92 Ft 2pc Bathroom
Interior
Heating Other, Forced air, Wood Stove
Cooling None
Flooring Ceramic Tile, Vinyl Plank
Fireplaces Number 2
Exterior
Parking Features Yes
Garage Spaces 2.0
Garage Description 2
Fence Fence
Community Features Lake Privileges
View Y/N No
Private Pool No
Building
Lot Description Fruit trees, Landscaped
Story 1
Architectural Style Bungalow
Others
Ownership Freehold







