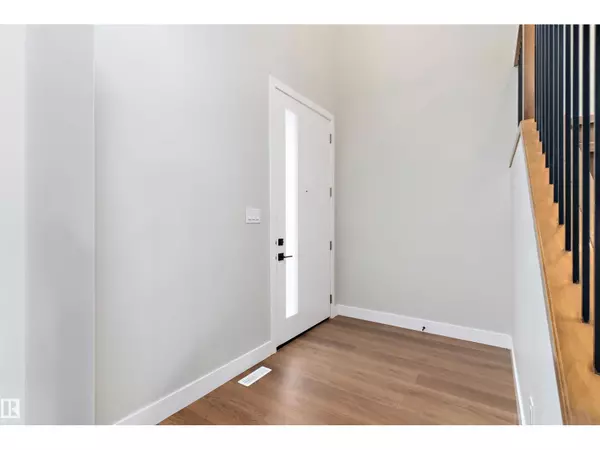
1 Evergreen CR Calmar, AB T0C0V0
4 Beds
3 Baths
1,863 SqFt
UPDATED:
Key Details
Property Type Single Family Home
Sub Type Freehold
Listing Status Active
Purchase Type For Sale
Square Footage 1,863 sqft
Price per Sqft $295
Subdivision Calmar
MLS® Listing ID E4458049
Bedrooms 4
Half Baths 1
Year Built 2025
Lot Size 5,328 Sqft
Acres 0.122317165
Property Sub-Type Freehold
Source REALTORS® Association of Edmonton
Property Description
Location
Province AB
Rooms
Kitchen 1.0
Extra Room 1 Main level 3.93 m X 3.4 m Living room
Extra Room 2 Main level 4.13 m X 2.3 m Dining room
Extra Room 3 Main level 4.61 m X 3.3 m Kitchen
Extra Room 4 Main level 3.18 m X 3.09 m Bedroom 2
Extra Room 5 Upper Level 4.74 m X 3.7 m Primary Bedroom
Extra Room 6 Upper Level 3.85 m X 3 m Bedroom 3
Interior
Heating Forced air
Cooling Central air conditioning
Fireplaces Type Unknown
Exterior
Parking Features Yes
View Y/N No
Total Parking Spaces 6
Private Pool No
Building
Story 2
Others
Ownership Freehold







