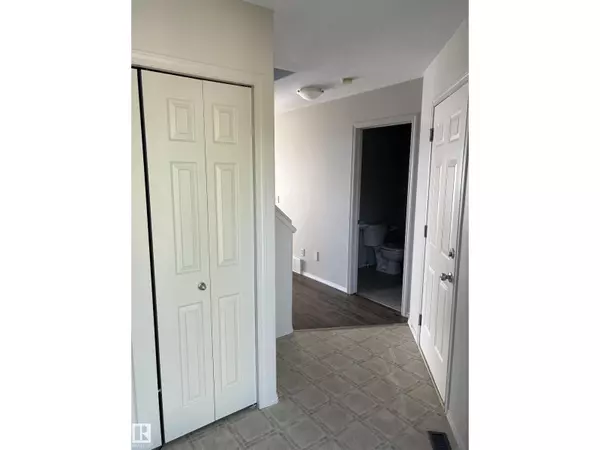
874 HIGHWOOD BV Devon, AB T9G2G6
3 Beds
3 Baths
1,336 SqFt
UPDATED:
Key Details
Property Type Single Family Home
Sub Type Freehold
Listing Status Active
Purchase Type For Sale
Square Footage 1,336 sqft
Price per Sqft $333
Subdivision Devon
MLS® Listing ID E4458431
Bedrooms 3
Half Baths 1
Year Built 2003
Lot Size 3,982 Sqft
Acres 0.0914364
Property Sub-Type Freehold
Source REALTORS® Association of Edmonton
Property Description
Location
Province AB
Rooms
Kitchen 1.0
Extra Room 1 Main level 4.27 m X 3.35 m Living room
Extra Room 2 Main level 2.9 m X 2.8 m Dining room
Extra Room 3 Main level 3.66 m X 2.9 m Kitchen
Extra Room 4 Upper Level 3.96 m X 3.47 m Primary Bedroom
Extra Room 5 Upper Level 3.6 m X 3.05 m Bedroom 2
Extra Room 6 Upper Level 3.35 m X 2.86 m Bedroom 3
Interior
Heating Forced air
Exterior
Parking Features Yes
Fence Fence
Community Features Public Swimming Pool
View Y/N No
Private Pool No
Building
Story 2
Others
Ownership Freehold







