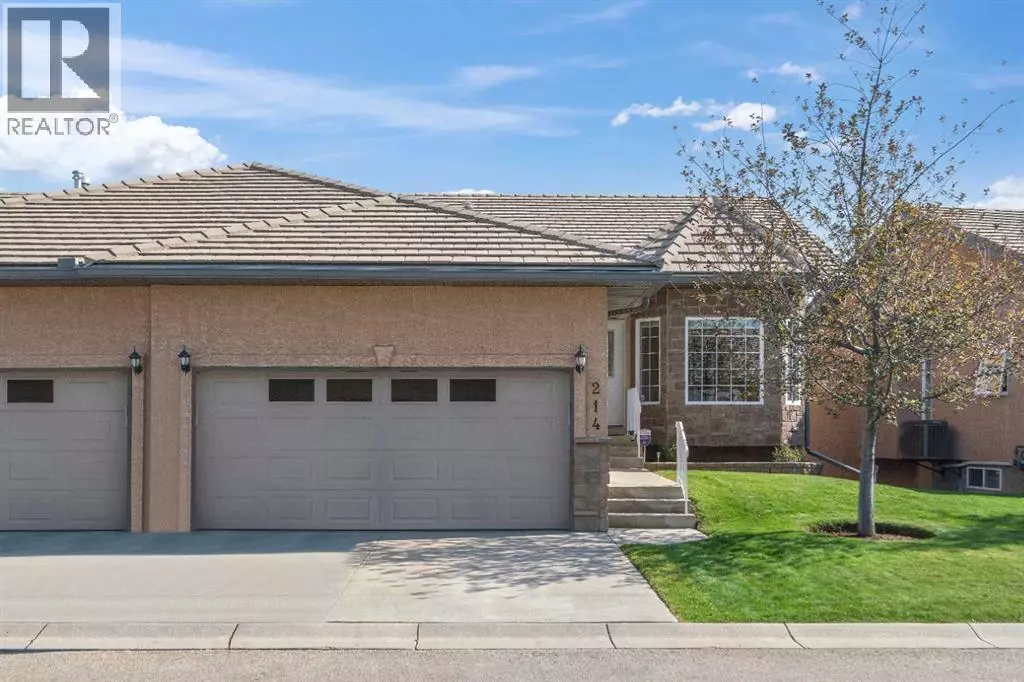
214 Shannon Estates Terrace SW Calgary, AB T2Y4C6
3 Beds
3 Baths
1,381 SqFt
UPDATED:
Key Details
Property Type Townhouse
Sub Type Townhouse
Listing Status Active
Purchase Type For Sale
Square Footage 1,381 sqft
Price per Sqft $528
Subdivision Shawnessy
MLS® Listing ID A2258228
Style Bungalow
Bedrooms 3
Half Baths 1
Condo Fees $483/mo
Year Built 2002
Lot Size 5,485 Sqft
Acres 0.1259249
Property Sub-Type Townhouse
Source Calgary Real Estate Board
Property Description
Location
Province AB
Rooms
Kitchen 1.0
Extra Room 1 Lower level 10.42 Ft x 5.00 Ft 4pc Bathroom
Extra Room 2 Lower level 10.50 Ft x 16.33 Ft Bedroom
Extra Room 3 Lower level 9.42 Ft x 16.08 Ft Bedroom
Extra Room 4 Lower level 19.25 Ft x 11.00 Ft Furnace
Extra Room 5 Main level 5.17 Ft x 5.25 Ft 2pc Bathroom
Extra Room 6 Main level 10.58 Ft x 9.58 Ft 4pc Bathroom
Interior
Heating Other, Forced air,
Cooling None
Flooring Carpeted, Hardwood
Fireplaces Number 2
Exterior
Parking Features Yes
Garage Spaces 2.0
Garage Description 2
Fence Fence
Community Features Pets Allowed With Restrictions
View Y/N No
Total Parking Spaces 4
Private Pool No
Building
Lot Description Landscaped
Story 1
Architectural Style Bungalow
Others
Ownership Bare Land Condo







