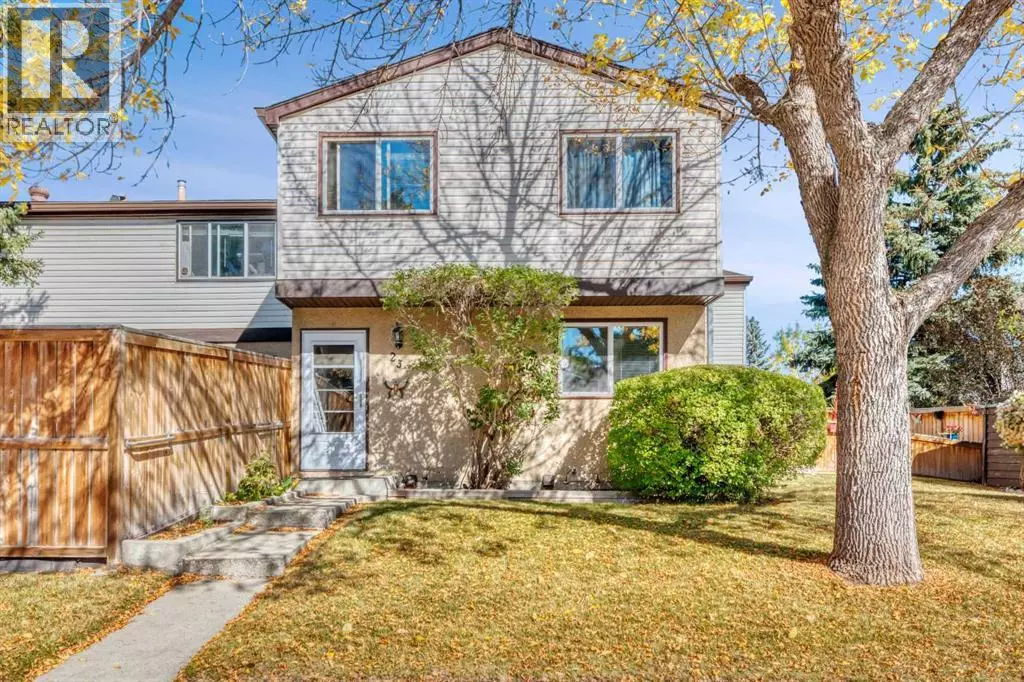
23, 630 Sabrina Road SW Calgary, AB T2W1S5
3 Beds
3 Baths
1,286 SqFt
UPDATED:
Key Details
Property Type Townhouse
Sub Type Townhouse
Listing Status Active
Purchase Type For Sale
Square Footage 1,286 sqft
Price per Sqft $295
Subdivision Southwood
MLS® Listing ID A2259437
Bedrooms 3
Half Baths 2
Condo Fees $475/mo
Year Built 1975
Property Sub-Type Townhouse
Source Calgary Real Estate Board
Property Description
Location
Province AB
Rooms
Kitchen 1.0
Extra Room 1 Second level 19.33 Ft x 11.00 Ft Primary Bedroom
Extra Room 2 Second level 4.92 Ft x 8.08 Ft 4pc Bathroom
Extra Room 3 Second level 9.50 Ft x 11.92 Ft Bedroom
Extra Room 4 Second level 9.33 Ft x 11.92 Ft Bedroom
Extra Room 5 Basement 18.33 Ft x 14.08 Ft Recreational, Games room
Extra Room 6 Basement 3.50 Ft x 4.08 Ft 2pc Bathroom
Interior
Heating Forced air
Cooling None
Flooring Carpeted, Laminate
Fireplaces Number 1
Exterior
Parking Features No
Fence Fence
Community Features Pets Allowed, Pets Allowed With Restrictions
View Y/N No
Total Parking Spaces 1
Private Pool No
Building
Story 2
Others
Ownership Condominium/Strata
Virtual Tour https://media.otbxair.com/media/download2.asp?18BECB1CAF844CE997A49C7BC8F971B6







