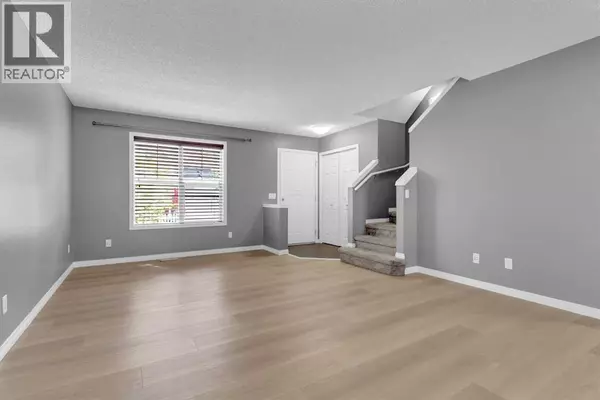
3194 New Brighton Gardens SE Calgary, AB T2Z0Y1
2 Beds
3 Baths
1,226 SqFt
UPDATED:
Key Details
Property Type Single Family Home, Townhouse
Sub Type Townhouse
Listing Status Active
Purchase Type For Sale
Square Footage 1,226 sqft
Price per Sqft $326
Subdivision New Brighton
MLS® Listing ID A2259922
Bedrooms 2
Half Baths 1
Condo Fees $303/mo
Year Built 2007
Property Sub-Type Townhouse
Source Calgary Real Estate Board
Property Description
Location
Province AB
Rooms
Kitchen 0.0
Extra Room 1 Second level .00 Ft x .00 Ft 3pc Bathroom
Extra Room 2 Second level .00 Ft x .00 Ft 3pc Bathroom
Extra Room 3 Second level 12.42 Ft x 11.50 Ft Bedroom
Extra Room 4 Second level 11.17 Ft x 11.50 Ft Bedroom
Extra Room 5 Main level .00 Ft x .00 Ft 2pc Bathroom
Interior
Heating Forced air
Cooling None
Flooring Carpeted, Vinyl Plank
Exterior
Parking Features Yes
Garage Spaces 2.0
Garage Description 2
Fence Not fenced
Community Features Pets Allowed
View Y/N No
Total Parking Spaces 2
Private Pool No
Building
Story 2
Others
Ownership Condominium/Strata







