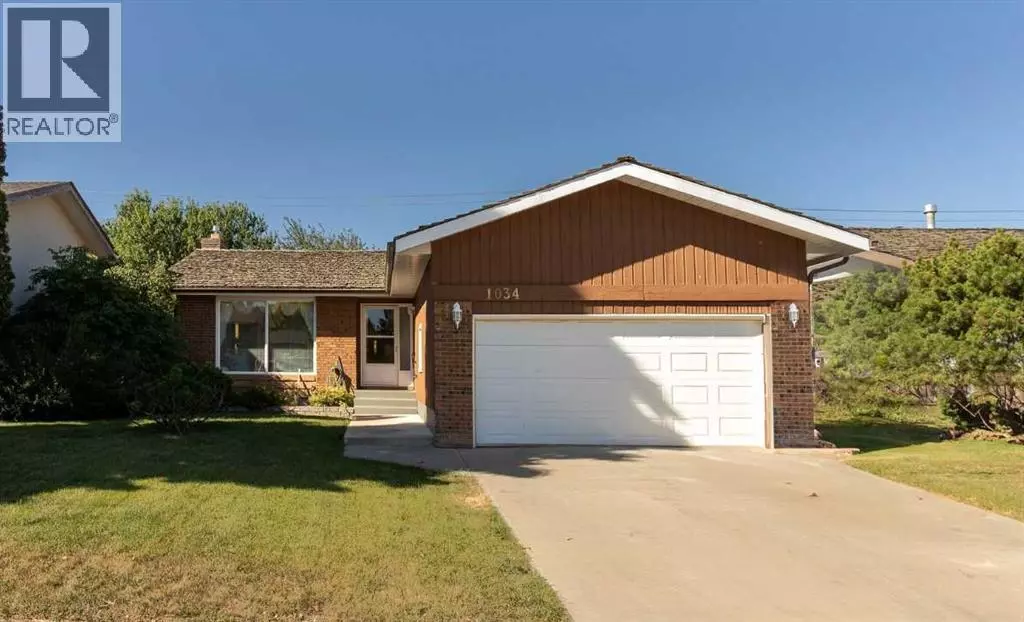
1034 Cameron Road S Lethbridge, AB T1K4B3
4 Beds
3 Baths
1,498 SqFt
UPDATED:
Key Details
Property Type Single Family Home
Sub Type Freehold
Listing Status Active
Purchase Type For Sale
Square Footage 1,498 sqft
Price per Sqft $286
Subdivision Lakeview
MLS® Listing ID A2259711
Style Bungalow
Bedrooms 4
Year Built 1976
Lot Size 5,824 Sqft
Acres 5824.0
Property Sub-Type Freehold
Source Lethbridge & District Association of REALTORS®
Property Description
Location
Province AB
Rooms
Kitchen 1.0
Extra Room 1 Basement Measurements not available 3pc Bathroom
Extra Room 2 Basement 12.67 Ft x 13.58 Ft Bedroom
Extra Room 3 Basement 12.50 Ft x 12.17 Ft Den
Extra Room 4 Basement 27.92 Ft x 22.42 Ft Recreational, Games room
Extra Room 5 Main level Measurements not available 3pc Bathroom
Extra Room 6 Main level Measurements not available 4pc Bathroom
Interior
Heating Forced air
Cooling Central air conditioning
Flooring Carpeted, Linoleum
Fireplaces Number 1
Exterior
Parking Features Yes
Garage Spaces 2.0
Garage Description 2
Fence Fence
View Y/N No
Total Parking Spaces 4
Private Pool No
Building
Story 1
Architectural Style Bungalow
Others
Ownership Freehold
Virtual Tour https://unbranded.youriguide.com/1034_cameron_rd_s_lethbridge_ab/







