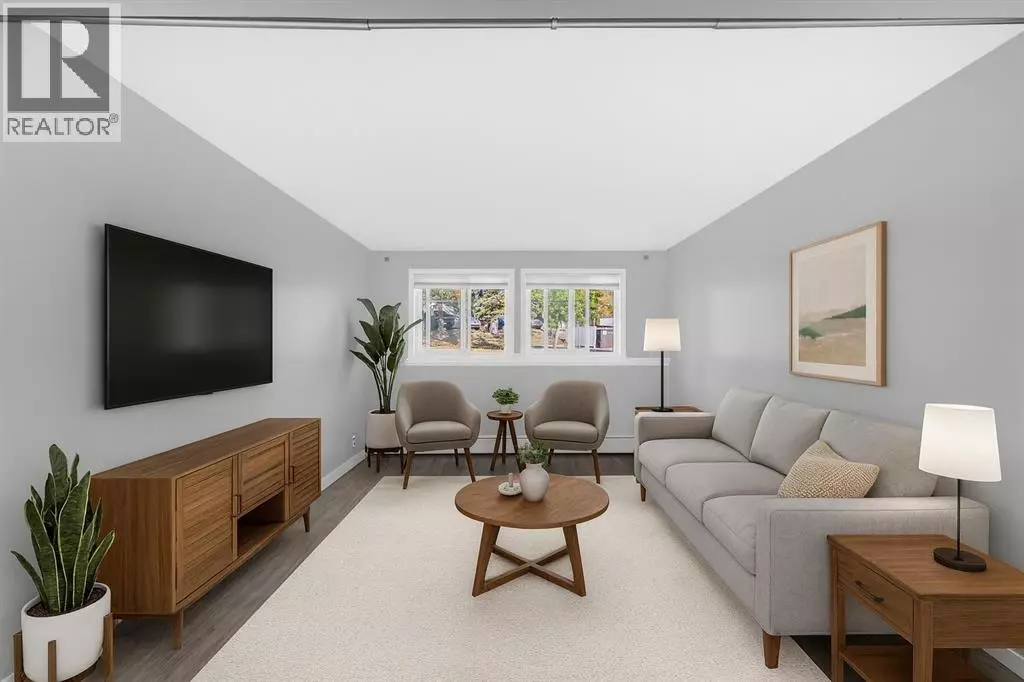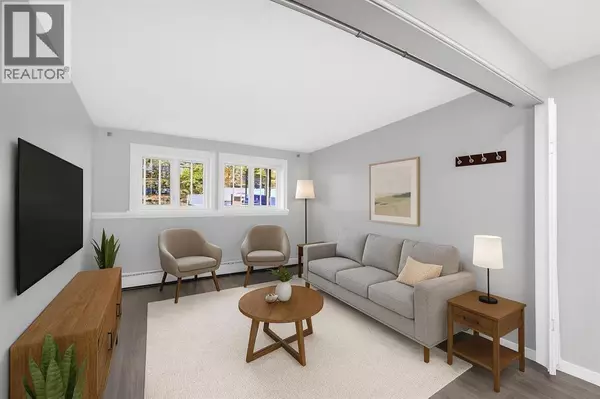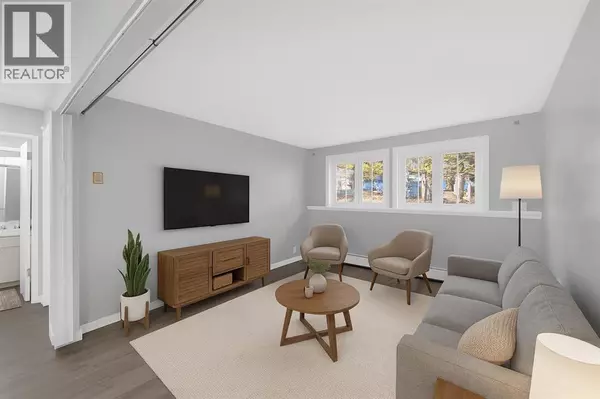
105A, 5601 Dalton Drive NW Calgary, AB T3A2E2
1 Bed
1 Bath
527 SqFt
UPDATED:
Key Details
Property Type Condo
Sub Type Condominium/Strata
Listing Status Active
Purchase Type For Sale
Square Footage 527 sqft
Price per Sqft $360
Subdivision Dalhousie
MLS® Listing ID A2260371
Bedrooms 1
Condo Fees $434/mo
Year Built 1976
Property Sub-Type Condominium/Strata
Source Calgary Real Estate Board
Property Description
Location
Province AB
Rooms
Kitchen 1.0
Extra Room 1 Main level 7.58 Ft x 5.00 Ft 4pc Bathroom
Extra Room 2 Main level 8.42 Ft x 4.92 Ft Dining room
Extra Room 3 Main level 8.00 Ft x 6.17 Ft Kitchen
Extra Room 4 Main level 13.08 Ft x 11.58 Ft Living room
Extra Room 5 Main level 14.50 Ft x 9.08 Ft Primary Bedroom
Interior
Heating Baseboard heaters
Cooling None
Flooring Tile, Vinyl Plank
Exterior
Parking Features No
Community Features Pets Allowed With Restrictions
View Y/N No
Total Parking Spaces 1
Private Pool No
Building
Story 4
Others
Ownership Condominium/Strata
Virtual Tour https://youriguide.com/5601_dalton_dr_calgary_ab/







