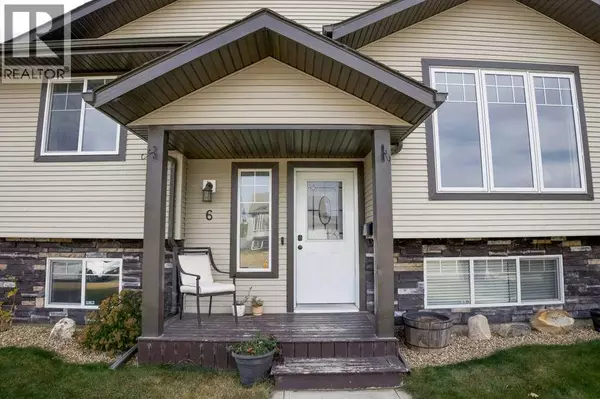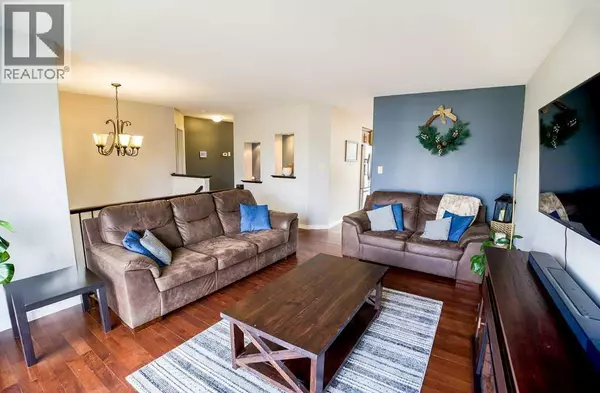
6 Coachill Street Blackfalds, AB T4M0A9
4 Beds
2 Baths
1,245 SqFt
UPDATED:
Key Details
Property Type Single Family Home
Sub Type Freehold
Listing Status Active
Purchase Type For Sale
Square Footage 1,245 sqft
Price per Sqft $313
Subdivision Cottonwood Estates
MLS® Listing ID A2261518
Style Bi-level
Bedrooms 4
Year Built 2010
Lot Size 5,746 Sqft
Acres 5746.0
Property Sub-Type Freehold
Source Central Alberta REALTORS® Association
Property Description
Location
Province AB
Rooms
Kitchen 1.0
Extra Room 1 Lower level 12.67 Ft x 11.83 Ft Bedroom
Extra Room 2 Lower level 19.75 Ft x 13.25 Ft Recreational, Games room
Extra Room 3 Lower level .00 Ft x .00 Ft Laundry room
Extra Room 4 Upper Level 17.75 Ft x 12.25 Ft Living room
Extra Room 5 Upper Level 12.17 Ft x 8.58 Ft Dining room
Extra Room 6 Upper Level 13.33 Ft x 12.17 Ft Kitchen
Interior
Heating Forced air
Cooling None
Flooring Hardwood, Linoleum, Tile
Exterior
Parking Features No
Fence Fence
View Y/N No
Total Parking Spaces 2
Private Pool No
Building
Lot Description Landscaped
Architectural Style Bi-level
Others
Ownership Freehold
Virtual Tour https://unbranded.youriguide.com/6_coachill_st_blackfalds_ab/







