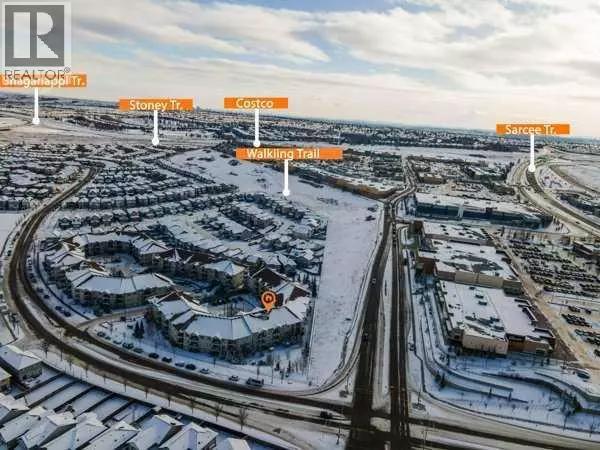
1236, 1540 Sherwood Boulevard NW Calgary, AB T3R0K5
2 Beds
2 Baths
966 SqFt
UPDATED:
Key Details
Property Type Condo
Sub Type Condominium/Strata
Listing Status Active
Purchase Type For Sale
Square Footage 966 sqft
Price per Sqft $337
Subdivision Sherwood
MLS® Listing ID A2200497
Bedrooms 2
Condo Fees $507/mo
Year Built 2012
Property Sub-Type Condominium/Strata
Source Calgary Real Estate Board
Property Description
Location
Province AB
Rooms
Kitchen 1.0
Extra Room 1 Main level 12.17 Ft x 12.00 Ft Primary Bedroom
Extra Room 2 Main level 8.42 Ft x 4.92 Ft 4pc Bathroom
Extra Room 3 Main level 11.58 Ft x 12.75 Ft Bedroom
Extra Room 4 Main level 8.42 Ft x 4.83 Ft 4pc Bathroom
Extra Room 5 Main level 12.92 Ft x 12.17 Ft Living room
Extra Room 6 Main level 16.58 Ft x 9.00 Ft Kitchen
Interior
Heating Baseboard heaters,
Cooling None
Flooring Carpeted, Ceramic Tile
Exterior
Parking Features Yes
Community Features Pets not Allowed
View Y/N No
Total Parking Spaces 1
Private Pool No
Building
Story 3
Others
Ownership Condominium/Strata
Virtual Tour https://youriguide.com/1236_1540_sherwood_blvd_nw_calgary_ab/







