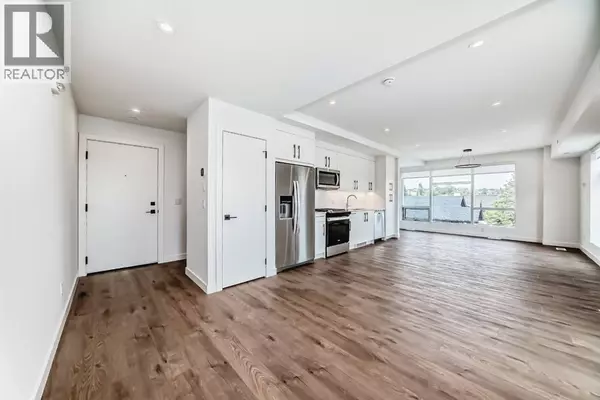
202, 110 18A Street NW Calgary, AB T2N5G5
2 Beds
3 Baths
1,043 SqFt
UPDATED:
Key Details
Property Type Condo
Sub Type Condominium/Strata
Listing Status Active
Purchase Type For Sale
Square Footage 1,043 sqft
Price per Sqft $698
Subdivision West Hillhurst
MLS® Listing ID A2262325
Style Multi-level
Bedrooms 2
Half Baths 1
Condo Fees $533/mo
Year Built 2025
Property Sub-Type Condominium/Strata
Source Calgary Real Estate Board
Property Description
Location
Province AB
Rooms
Kitchen 1.0
Extra Room 1 Lower level 13.08 Ft x 9.83 Ft Primary Bedroom
Extra Room 2 Lower level .00 Ft x .00 Ft 4pc Bathroom
Extra Room 3 Lower level 13.08 Ft x 9.00 Ft Bedroom
Extra Room 4 Lower level .00 Ft x .00 Ft 4pc Bathroom
Extra Room 5 Lower level .00 Ft x .00 Ft Laundry room
Extra Room 6 Main level 11.33 Ft x 10.25 Ft Kitchen
Interior
Cooling Central air conditioning
Flooring Vinyl Plank
Exterior
Parking Features No
Community Features Pets Allowed With Restrictions
View Y/N No
Total Parking Spaces 1
Private Pool No
Building
Story 8
Architectural Style Multi-level
Others
Ownership Condominium/Strata







