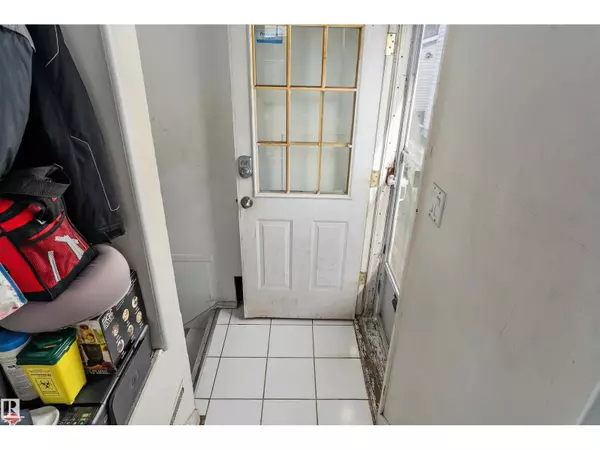
10570 66 AV NW Edmonton, AB T6H1X4
5 Beds
2 Baths
1,048 SqFt
UPDATED:
Key Details
Property Type Single Family Home
Sub Type Freehold
Listing Status Active
Purchase Type For Sale
Square Footage 1,048 sqft
Price per Sqft $395
Subdivision Allendale
MLS® Listing ID E4461280
Style Bungalow
Bedrooms 5
Year Built 1959
Lot Size 4,355 Sqft
Acres 0.09998378
Property Sub-Type Freehold
Source REALTORS® Association of Edmonton
Property Description
Location
Province AB
Rooms
Kitchen 1.0
Extra Room 1 Basement 3.82 m X 3.36 m Bedroom 4
Extra Room 2 Basement 3.29 m X 3.09 m Bedroom 5
Extra Room 3 Basement 7.29 m X 3.9 m Recreation room
Extra Room 4 Basement 3.9 m X 2.62 m Laundry room
Extra Room 5 Main level 4.93 m X 4.1 m Living room
Extra Room 6 Main level 4.97 m X 3.87 m Kitchen
Interior
Heating Forced air
Exterior
Parking Features Yes
Fence Fence
View Y/N No
Private Pool No
Building
Story 1
Architectural Style Bungalow
Others
Ownership Freehold







