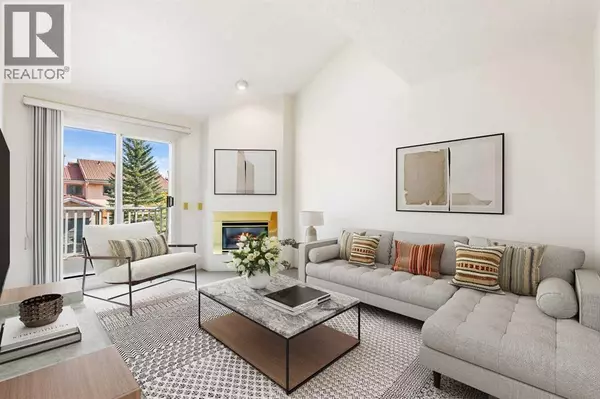
77, 5810 Patina Drive SW Calgary, AB T3H2Y6
2 Beds
3 Baths
1,594 SqFt
UPDATED:
Key Details
Property Type Townhouse
Sub Type Townhouse
Listing Status Active
Purchase Type For Sale
Square Footage 1,594 sqft
Price per Sqft $282
Subdivision Patterson
MLS® Listing ID A2262528
Bedrooms 2
Half Baths 1
Condo Fees $481/mo
Year Built 1990
Property Sub-Type Townhouse
Source Calgary Real Estate Board
Property Description
Location
Province AB
Rooms
Kitchen 1.0
Extra Room 1 Basement 23.42 Ft x 12.33 Ft Recreational, Games room
Extra Room 2 Basement 11.33 Ft x 3.58 Ft Other
Extra Room 3 Basement 11.42 Ft x 10.50 Ft Laundry room
Extra Room 4 Main level 15.25 Ft x 11.25 Ft Living room
Extra Room 5 Main level 11.83 Ft x 11.17 Ft Kitchen
Extra Room 6 Main level 13.25 Ft x 9.42 Ft Dining room
Interior
Heating Other, Forced air, ,
Cooling None
Flooring Carpeted, Laminate, Tile
Fireplaces Number 2
Exterior
Parking Features Yes
Garage Spaces 1.0
Garage Description 1
Fence Not fenced
Community Features Pets Allowed
View Y/N No
Total Parking Spaces 1
Private Pool No
Building
Lot Description Landscaped
Story 2
Others
Ownership Condominium/Strata
Virtual Tour https://youtu.be/5u2umjiJigY







