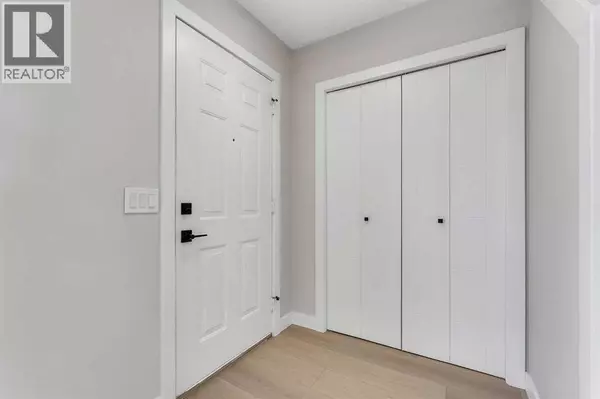
25 San Diego Way NE Calgary, AB T1Y7A4
3 Beds
3 Baths
985 SqFt
UPDATED:
Key Details
Property Type Single Family Home
Sub Type Freehold
Listing Status Active
Purchase Type For Sale
Square Footage 985 sqft
Price per Sqft $496
Subdivision Monterey Park
MLS® Listing ID A2263543
Bedrooms 3
Half Baths 1
Year Built 1995
Lot Size 3,282 Sqft
Acres 0.07536714
Property Sub-Type Freehold
Source Calgary Real Estate Board
Property Description
Location
Province AB
Rooms
Kitchen 2.0
Extra Room 1 Second level 8.25 Ft x 12.00 Ft Bedroom
Extra Room 2 Second level 8.25 Ft x 9.83 Ft Bedroom
Extra Room 3 Second level 8.25 Ft x 5.00 Ft 4pc Bathroom
Extra Room 4 Second level 11.75 Ft x 11.00 Ft Primary Bedroom
Extra Room 5 Basement 4.50 Ft x 6.50 Ft 3pc Bathroom
Extra Room 6 Basement 9.25 Ft x 6.50 Ft Furnace
Interior
Heating Forced air,
Cooling None
Flooring Carpeted, Tile, Vinyl Plank
Exterior
Parking Features No
Fence Fence
View Y/N No
Total Parking Spaces 2
Private Pool No
Building
Story 2
Others
Ownership Freehold
Virtual Tour https://youriguide.com/25_san_diego_way_ne_calgary_ab/







