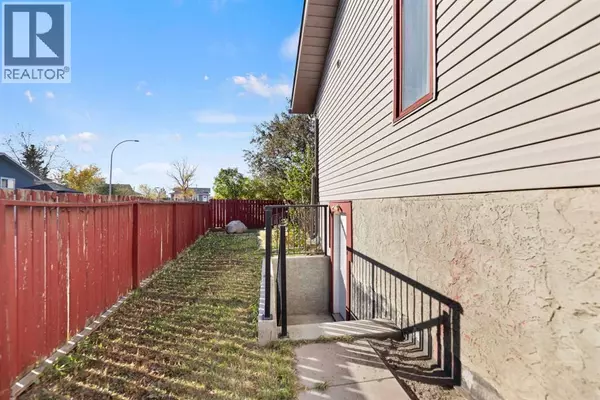
48 Castleglen Court NE Calgary, AB T3J2B8
7 Beds
4 Baths
1,791 SqFt
UPDATED:
Key Details
Property Type Single Family Home
Sub Type Freehold
Listing Status Active
Purchase Type For Sale
Square Footage 1,791 sqft
Price per Sqft $374
Subdivision Castleridge
MLS® Listing ID A2263786
Bedrooms 7
Half Baths 1
Year Built 1983
Lot Size 5,015 Sqft
Acres 0.11515111
Property Sub-Type Freehold
Source Calgary Real Estate Board
Property Description
Location
Province AB
Rooms
Kitchen 1.0
Extra Room 1 Second level 7.08 Ft x 5.00 Ft 2pc Bathroom
Extra Room 2 Second level 7.17 Ft x 7.58 Ft 4pc Bathroom
Extra Room 3 Second level 12.00 Ft x 8.00 Ft Other
Extra Room 4 Second level 9.00 Ft x 14.17 Ft Bedroom
Extra Room 5 Second level 11.50 Ft x 13.17 Ft Bedroom
Extra Room 6 Second level 9.58 Ft x 14.08 Ft Bedroom
Interior
Heating Forced air
Cooling None
Flooring Carpeted, Laminate, Linoleum, Tile
Fireplaces Number 1
Exterior
Parking Features Yes
Garage Spaces 2.0
Garage Description 2
Fence Fence
View Y/N No
Total Parking Spaces 2
Private Pool No
Building
Story 2
Others
Ownership Freehold
Virtual Tour https://youriguide.com/ul051_48_castleglen_ct_ne_calgary_ab







