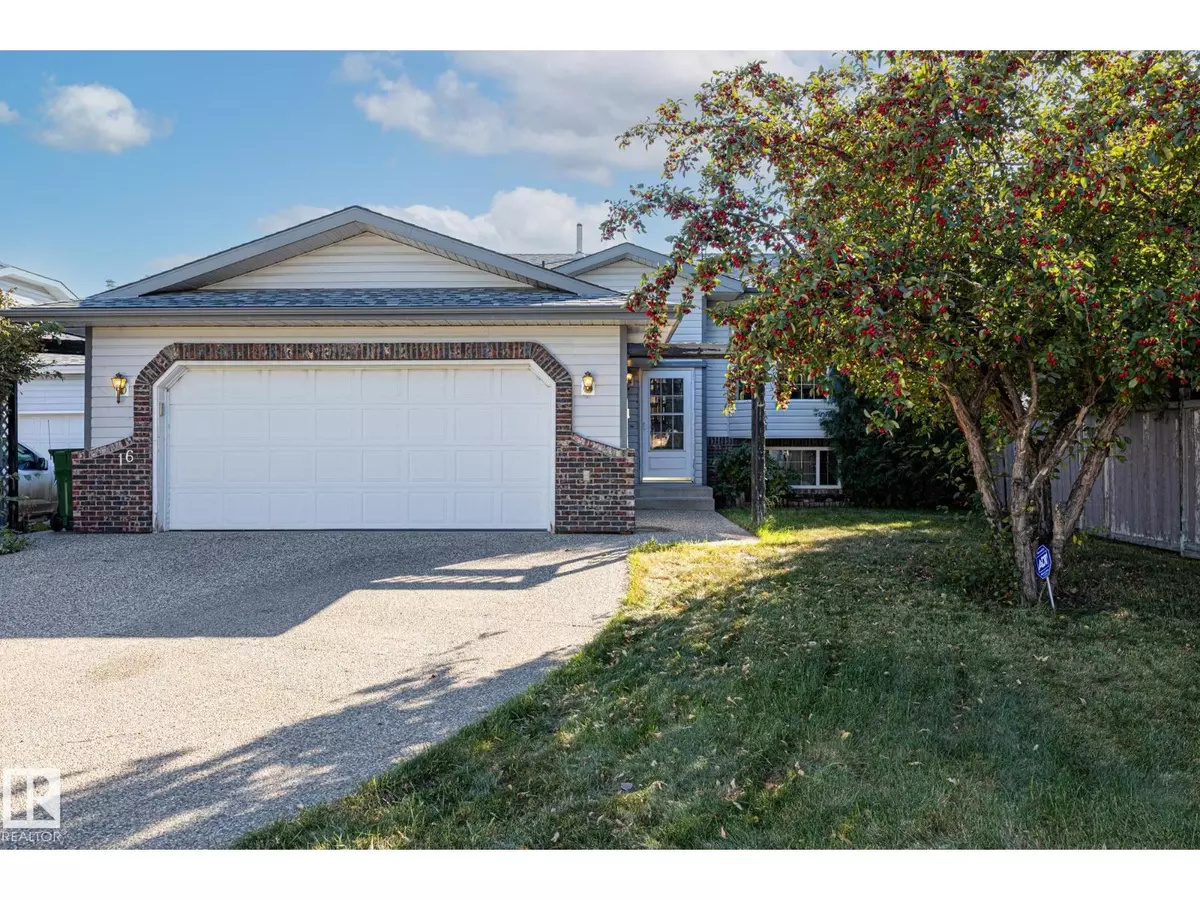
16 RIVERPOINTE Fort Saskatchewan, AB T8L4H4
5 Beds
2 Baths
1,117 SqFt
UPDATED:
Key Details
Property Type Single Family Home
Sub Type Freehold
Listing Status Active
Purchase Type For Sale
Square Footage 1,117 sqft
Price per Sqft $344
Subdivision Pineview Fort Sask.
MLS® Listing ID E4461773
Style Bi-level
Bedrooms 5
Year Built 1996
Property Sub-Type Freehold
Source REALTORS® Association of Edmonton
Property Description
Location
Province AB
Rooms
Kitchen 1.0
Extra Room 1 Lower level 3.42 m X 3.86 m Den
Extra Room 2 Lower level 3.18 m X 3.85 m Bedroom 4
Extra Room 3 Lower level 3.23 m X 2.61 m Bedroom 5
Extra Room 4 Upper Level 3.6 m X 5.3 m Living room
Extra Room 5 Upper Level 2.16 m X 3.28 m Dining room
Extra Room 6 Upper Level 2.83 m X 3.35 m Kitchen
Interior
Heating Forced air
Cooling Central air conditioning
Exterior
Parking Features Yes
Fence Fence
View Y/N No
Private Pool No
Building
Architectural Style Bi-level
Others
Ownership Freehold







