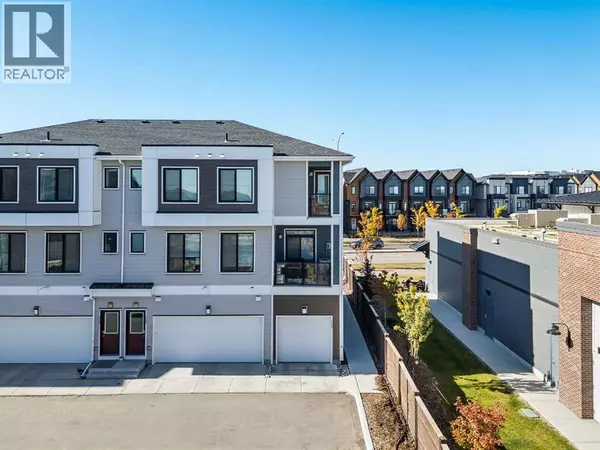
121, 380 Seton Villas SE Calgary, AB T3M3T8
2 Beds
3 Baths
1,084 SqFt
UPDATED:
Key Details
Property Type Townhouse
Sub Type Townhouse
Listing Status Active
Purchase Type For Sale
Square Footage 1,084 sqft
Price per Sqft $410
Subdivision Seton
MLS® Listing ID A2249376
Bedrooms 2
Half Baths 1
Condo Fees $222/mo
Year Built 2024
Property Sub-Type Townhouse
Source Calgary Real Estate Board
Property Description
Location
Province AB
Rooms
Kitchen 1.0
Extra Room 1 Second level 9.08 Ft x 13.25 Ft Kitchen
Extra Room 2 Second level 13.25 Ft x 13.67 Ft Living room
Extra Room 3 Second level 4.25 Ft x 6.58 Ft 2pc Bathroom
Extra Room 4 Second level 6.58 Ft x 3.17 Ft Other
Extra Room 5 Third level 11.33 Ft x 14.08 Ft Bedroom
Extra Room 6 Third level 7.50 Ft x 4.83 Ft 4pc Bathroom
Interior
Heating Forced air
Cooling Central air conditioning
Flooring Carpeted, Tile, Vinyl Plank
Exterior
Parking Features Yes
Garage Spaces 1.0
Garage Description 1
Fence Not fenced
Community Features Pets Allowed, Pets Allowed With Restrictions
View Y/N No
Total Parking Spaces 1
Private Pool No
Building
Story 3
Others
Ownership Condominium/Strata
Virtual Tour https://listings.foothillsrealestatemedia.ca/sites/380-seton-villas-se-121-calgary-ab-t3m-3t8-19800291/branded







