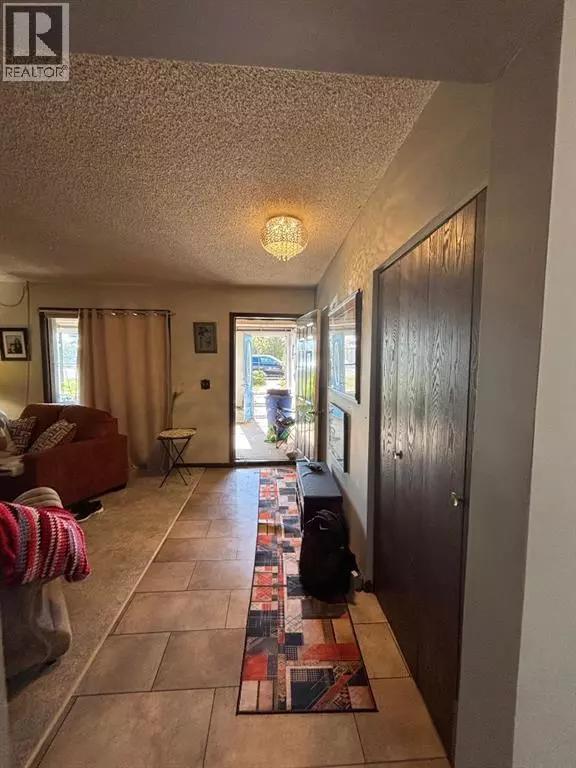
409 1 Avenue S Coutts, AB T0K0N0
4 Beds
3 Baths
2,034 SqFt
UPDATED:
Key Details
Property Type Single Family Home
Sub Type Freehold
Listing Status Active
Purchase Type For Sale
Square Footage 2,034 sqft
Price per Sqft $108
MLS® Listing ID A2263925
Style Bungalow
Bedrooms 4
Half Baths 1
Year Built 1982
Lot Size 10,890 Sqft
Acres 0.25
Property Sub-Type Freehold
Source Lethbridge & District Association of REALTORS®
Property Description
Location
Province AB
Rooms
Kitchen 1.0
Extra Room 1 Main level 29.00 Ft x 10.75 Ft Sunroom
Extra Room 2 Main level 29.33 Ft x 11.92 Ft Living room
Extra Room 3 Main level 10.83 Ft x 8.83 Ft Bedroom
Extra Room 4 Main level 11.33 Ft x 12.42 Ft Bedroom
Extra Room 5 Main level 10.42 Ft x 15.00 Ft Primary Bedroom
Extra Room 6 Main level 7.75 Ft x 7.58 Ft 3pc Bathroom
Interior
Heating Forced air
Cooling Central air conditioning
Flooring Carpeted, Ceramic Tile, Linoleum
Exterior
Parking Features Yes
Garage Spaces 2.0
Garage Description 2
Fence Fence
View Y/N No
Total Parking Spaces 3
Private Pool No
Building
Story 1
Architectural Style Bungalow
Others
Ownership Freehold







