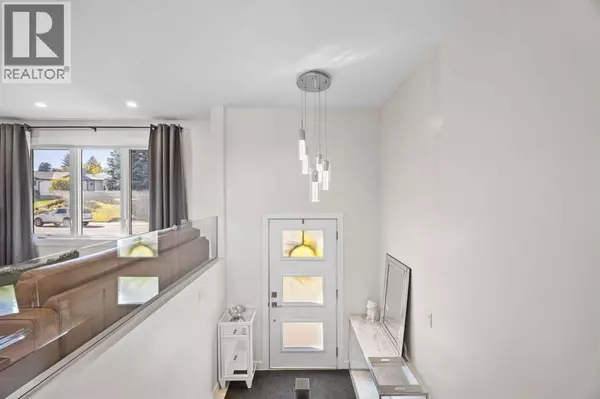
827 Canaveral Crescent SW Calgary, AB T2W1N3
4 Beds
2 Baths
1,141 SqFt
UPDATED:
Key Details
Property Type Single Family Home
Sub Type Freehold
Listing Status Active
Purchase Type For Sale
Square Footage 1,141 sqft
Price per Sqft $723
Subdivision Canyon Meadows
MLS® Listing ID A2264816
Style Bi-level
Bedrooms 4
Year Built 1969
Lot Size 6,210 Sqft
Acres 0.14257981
Property Sub-Type Freehold
Source Calgary Real Estate Board
Property Description
Location
Province AB
Rooms
Kitchen 1.0
Extra Room 1 Basement 7.33 Ft x 4.75 Ft 3pc Bathroom
Extra Room 2 Basement 10.92 Ft x 9.67 Ft Bedroom
Extra Room 3 Basement 11.00 Ft x 9.67 Ft Bedroom
Extra Room 4 Basement 13.17 Ft x 7.75 Ft Exercise room
Extra Room 5 Basement 24.50 Ft x 20.00 Ft Recreational, Games room
Extra Room 6 Basement 11.25 Ft x 12.17 Ft Furnace
Interior
Heating Forced air,
Cooling Central air conditioning
Flooring Carpeted, Tile, Vinyl Plank
Exterior
Parking Features Yes
Garage Spaces 2.0
Garage Description 2
Fence Fence
Community Features Golf Course Development
View Y/N No
Total Parking Spaces 2
Private Pool No
Building
Lot Description Landscaped
Architectural Style Bi-level
Others
Ownership Freehold
Virtual Tour https://youriguide.com/827_canaveral_crescent_sw_calgary_ab/







