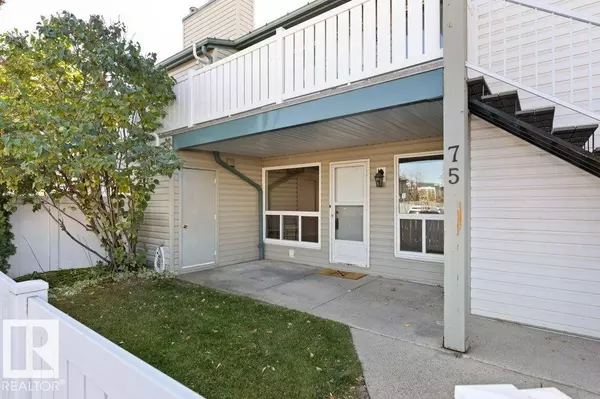
#75 2703 79 ST NW Edmonton, AB T6K3Z6
2 Beds
1 Bath
945 SqFt
UPDATED:
Key Details
Property Type Townhouse
Sub Type Townhouse
Listing Status Active
Purchase Type For Sale
Square Footage 945 sqft
Price per Sqft $188
Subdivision Meyonohk
MLS® Listing ID E4462347
Style Carriage,Bungalow
Bedrooms 2
Condo Fees $294/mo
Year Built 1982
Lot Size 2,356 Sqft
Acres 0.05410125
Property Sub-Type Townhouse
Source REALTORS® Association of Edmonton
Property Description
Location
Province AB
Rooms
Kitchen 1.0
Extra Room 1 Main level 4.97 m X 3.56 m Living room
Extra Room 2 Main level 2.78 m X 2.76 m Dining room
Extra Room 3 Main level 2.69 m X 3.18 m Kitchen
Extra Room 4 Main level 4.3 m X 3.16 m Primary Bedroom
Extra Room 5 Main level 3.94 m X 2.84 m Bedroom 2
Interior
Heating Forced air
Fireplaces Type Unknown
Exterior
Parking Features No
View Y/N No
Private Pool No
Building
Story 1
Architectural Style Carriage, Bungalow
Others
Ownership Condominium/Strata
Virtual Tour https://youriguide.com/75_2703_79_st_nw_edmonton_ab/







