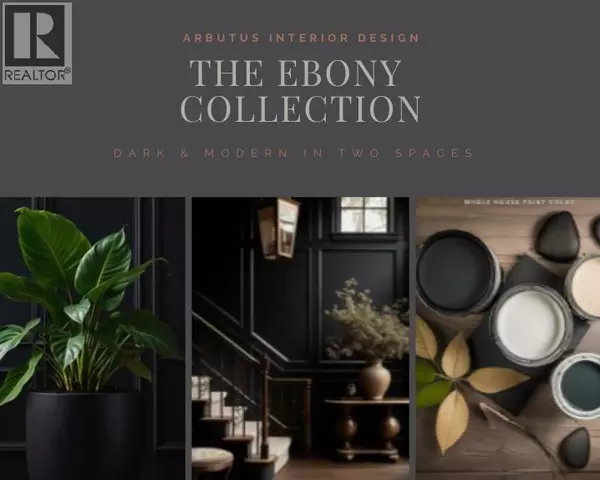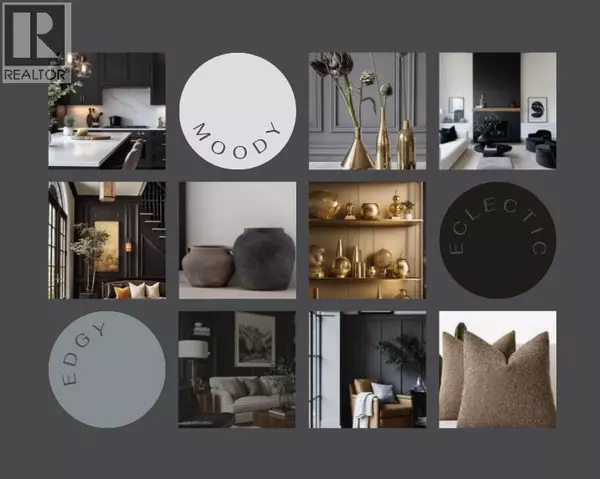
8633 48 Avenue NW Calgary, AB T3B2B3
4 Beds
4 Baths
1,973 SqFt
UPDATED:
Key Details
Property Type Single Family Home
Sub Type Freehold
Listing Status Active
Purchase Type For Sale
Square Footage 1,973 sqft
Price per Sqft $489
Subdivision Bowness
MLS® Listing ID A2264863
Bedrooms 4
Half Baths 1
Year Built 2025
Lot Size 3,001 Sqft
Acres 3001.62
Property Sub-Type Freehold
Source Calgary Real Estate Board
Property Description
Location
Province AB
Rooms
Kitchen 1.0
Extra Room 1 Second level 9.42 Ft x 4.92 Ft 4pc Bathroom
Extra Room 2 Second level 10.75 Ft x 12.33 Ft Bedroom
Extra Room 3 Second level 10.83 Ft x 12.33 Ft Bedroom
Extra Room 4 Second level 9.17 Ft x 12.42 Ft 5pc Bathroom
Extra Room 5 Second level 8.83 Ft x 4.92 Ft Laundry room
Extra Room 6 Second level 13.50 Ft x 11.25 Ft Primary Bedroom
Interior
Heating Baseboard heaters, Forced air
Cooling None
Flooring Carpeted, Hardwood, Tile
Exterior
Parking Features Yes
Garage Spaces 2.0
Garage Description 2
Fence Partially fenced
Community Features Fishing
View Y/N No
Total Parking Spaces 4
Private Pool No
Building
Story 2
Others
Ownership Freehold







