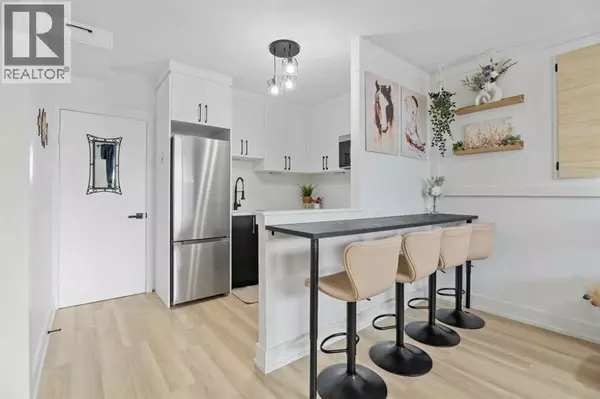
2, 1530 26 Avenue SW Calgary, AB T2T1C5
1 Bed
1 Bath
313 SqFt
Open House
Sun Oct 19, 1:00pm - 3:00pm
UPDATED:
Key Details
Property Type Condo
Sub Type Condominium/Strata
Listing Status Active
Purchase Type For Sale
Square Footage 313 sqft
Price per Sqft $590
Subdivision Bankview
MLS® Listing ID A2264637
Bedrooms 1
Condo Fees $191/mo
Year Built 1970
Property Sub-Type Condominium/Strata
Source Calgary Real Estate Board
Property Description
Location
Province AB
Rooms
Kitchen 1.0
Extra Room 1 Main level 6.33 Ft x 4.92 Ft 4pc Bathroom
Extra Room 2 Main level 10.83 Ft x 6.42 Ft Dining room
Extra Room 3 Main level 10.83 Ft x 6.75 Ft Kitchen
Extra Room 4 Main level 10.83 Ft x 7.50 Ft Bedroom
Interior
Cooling None
Flooring Vinyl Plank
Exterior
Parking Features Yes
Community Features Pets Allowed, Pets Allowed With Restrictions
View Y/N No
Total Parking Spaces 1
Private Pool No
Building
Story 4
Others
Ownership Condominium/Strata







