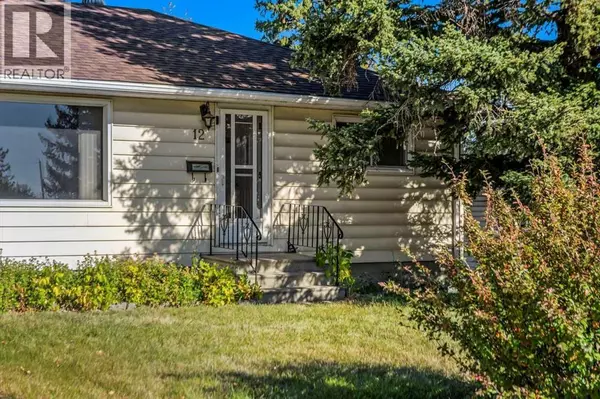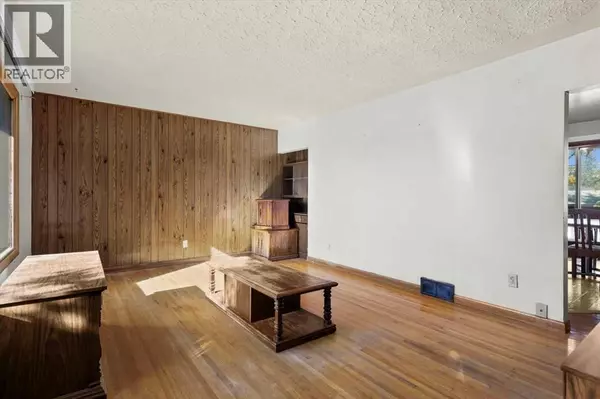
12 Thorncliffe Crescent NW Calgary, AB T2K3A9
3 Beds
2 Baths
880 SqFt
UPDATED:
Key Details
Property Type Single Family Home
Sub Type Freehold
Listing Status Active
Purchase Type For Sale
Square Footage 880 sqft
Price per Sqft $511
Subdivision Thorncliffe
MLS® Listing ID A2264126
Style Bungalow
Bedrooms 3
Year Built 1956
Lot Size 5,995 Sqft
Acres 0.1376377
Property Sub-Type Freehold
Source Calgary Real Estate Board
Property Description
Location
Province AB
Rooms
Kitchen 1.0
Extra Room 1 Basement 13.92 Ft x 32.17 Ft Recreational, Games room
Extra Room 2 Basement 10.17 Ft x 10.33 Ft Bedroom
Extra Room 3 Basement 13.42 Ft x 18.42 Ft Furnace
Extra Room 4 Basement 5.92 Ft x 5.92 Ft 3pc Bathroom
Extra Room 5 Main level 12.58 Ft x 12.42 Ft Kitchen
Extra Room 6 Main level 12.08 Ft x 17.75 Ft Living room
Interior
Cooling None
Flooring Carpeted, Hardwood, Linoleum
Exterior
Parking Features No
Fence Fence
View Y/N No
Total Parking Spaces 2
Private Pool No
Building
Story 1
Architectural Style Bungalow
Others
Ownership Freehold
Virtual Tour https://youriguide.com/12_thorncliffe_crescent_nw_calgary_ab/







