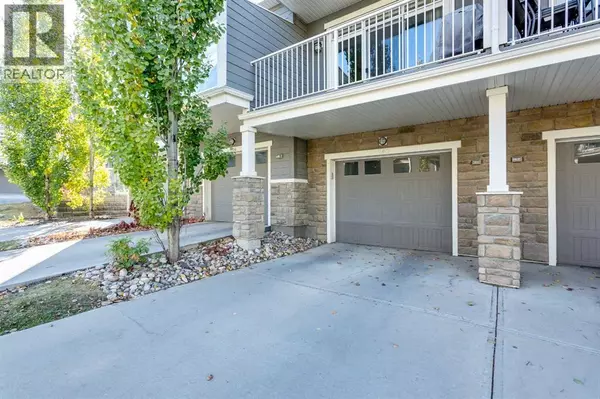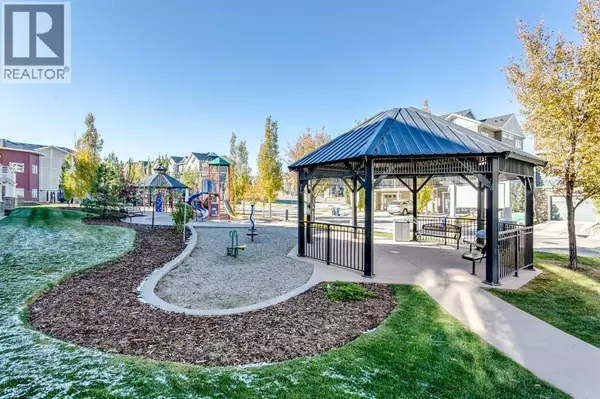
107 Evanston Manor NW Calgary, AB T3P0R8
2 Beds
3 Baths
1,233 SqFt
UPDATED:
Key Details
Property Type Single Family Home, Townhouse
Sub Type Townhouse
Listing Status Active
Purchase Type For Sale
Square Footage 1,233 sqft
Price per Sqft $323
Subdivision Evanston
MLS® Listing ID A2265178
Bedrooms 2
Half Baths 1
Condo Fees $399/mo
Year Built 2015
Lot Size 1,033 Sqft
Acres 0.023722116
Property Sub-Type Townhouse
Source Calgary Real Estate Board
Property Description
Location
Province AB
Rooms
Kitchen 1.0
Extra Room 1 Second level 5.00 Ft x 3.33 Ft Laundry room
Extra Room 2 Second level 10.67 Ft x 10.17 Ft Primary Bedroom
Extra Room 3 Second level 13.17 Ft x 9.50 Ft Bedroom
Extra Room 4 Second level 7.50 Ft x 4.92 Ft 4pc Bathroom
Extra Room 5 Second level 7.58 Ft x 4.92 Ft 4pc Bathroom
Extra Room 6 Lower level 10.83 Ft x 7.17 Ft Office
Interior
Heating Forced air
Cooling None
Flooring Carpeted, Tile, Vinyl Plank
Exterior
Parking Features Yes
Garage Spaces 1.0
Garage Description 1
Fence Not fenced
Community Features Pets Allowed
View Y/N Yes
View View
Total Parking Spaces 2
Private Pool No
Building
Story 3
Others
Ownership Bare Land Condo







