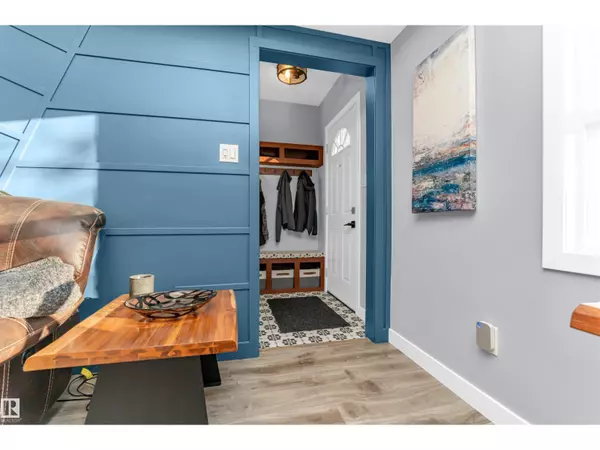
11234 91 ST NW Edmonton, AB T5B4A2
3 Beds
2 Baths
804 SqFt
Open House
Sun Oct 19, 2:00pm - 4:00pm
UPDATED:
Key Details
Property Type Single Family Home
Sub Type Freehold
Listing Status Active
Purchase Type For Sale
Square Footage 804 sqft
Price per Sqft $357
Subdivision Alberta Avenue
MLS® Listing ID E4462677
Style Bungalow
Bedrooms 3
Year Built 1944
Lot Size 3,957 Sqft
Acres 0.09085076
Property Sub-Type Freehold
Source REALTORS® Association of Edmonton
Property Description
Location
Province AB
Rooms
Kitchen 1.0
Extra Room 1 Lower level 5.33 m X 3.82 m Family room
Extra Room 2 Lower level 3.84 m X 3.41 m Bedroom 3
Extra Room 3 Main level 5.15 m X 4.1 m Living room
Extra Room 4 Main level 3.84 m X 3.18 m Kitchen
Extra Room 5 Main level 3.52 m X 3.49 m Primary Bedroom
Extra Room 6 Main level 3.38 m X 2.73 m Bedroom 2
Interior
Heating Forced air
Fireplaces Type Unknown
Exterior
Parking Features Yes
Fence Fence
Community Features Public Swimming Pool
View Y/N No
Total Parking Spaces 4
Private Pool No
Building
Story 1
Architectural Style Bungalow
Others
Ownership Freehold
Virtual Tour https://youriguide.com/11234_91_st_nw_edmonton_ab/







