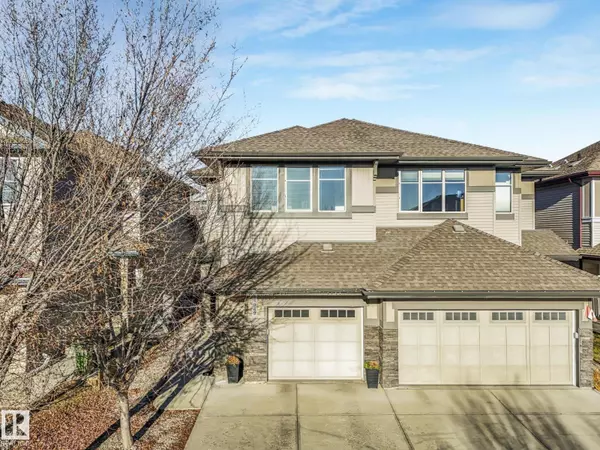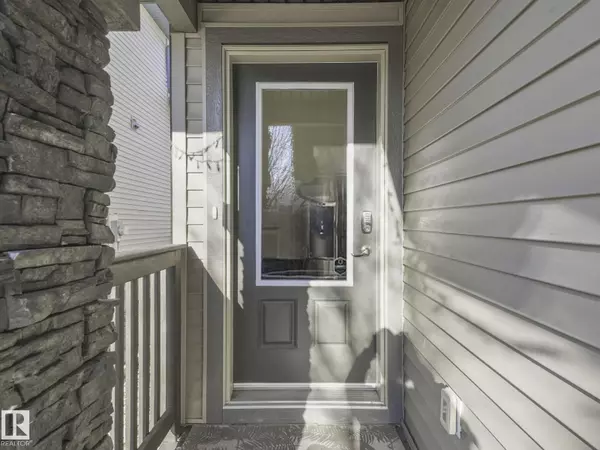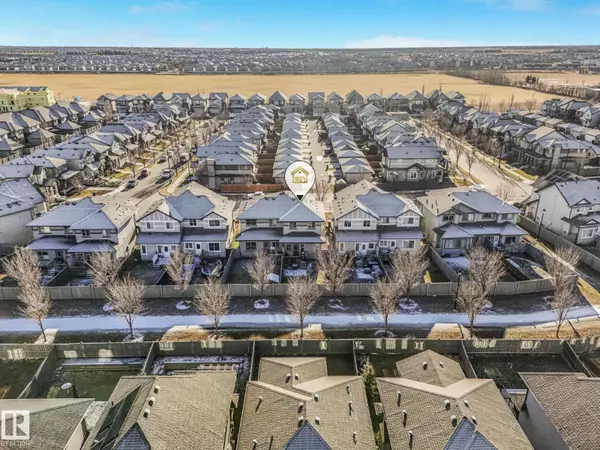
4049 ALLAN CR SW Edmonton, AB T6W0L2
3 Beds
4 Baths
1,464 SqFt
UPDATED:
Key Details
Property Type Single Family Home
Sub Type Freehold
Listing Status Active
Purchase Type For Sale
Square Footage 1,464 sqft
Price per Sqft $307
Subdivision Ambleside
MLS® Listing ID E4466296
Bedrooms 3
Half Baths 1
Year Built 2015
Lot Size 2,823 Sqft
Acres 0.06482316
Property Sub-Type Freehold
Source REALTORS® Association of Edmonton
Property Description
Location
Province AB
Rooms
Kitchen 1.0
Extra Room 1 Lower level 7.24 m X 5.54 m Family room
Extra Room 2 Main level 5.52 m X 3.52 m Living room
Extra Room 3 Main level 2.36 m X 2.31 m Dining room
Extra Room 4 Main level 4.26 m X 2.31 m Kitchen
Extra Room 5 Upper Level 3.15 m X 4.49 m Primary Bedroom
Extra Room 6 Upper Level 4.16 m X 3.45 m Bedroom 2
Interior
Heating Forced air
Exterior
Parking Features Yes
Fence Fence
View Y/N No
Private Pool No
Building
Story 2
Others
Ownership Freehold
Virtual Tour https://youriguide.com/4049_allen_cres_s_w_edmonton_ab/







