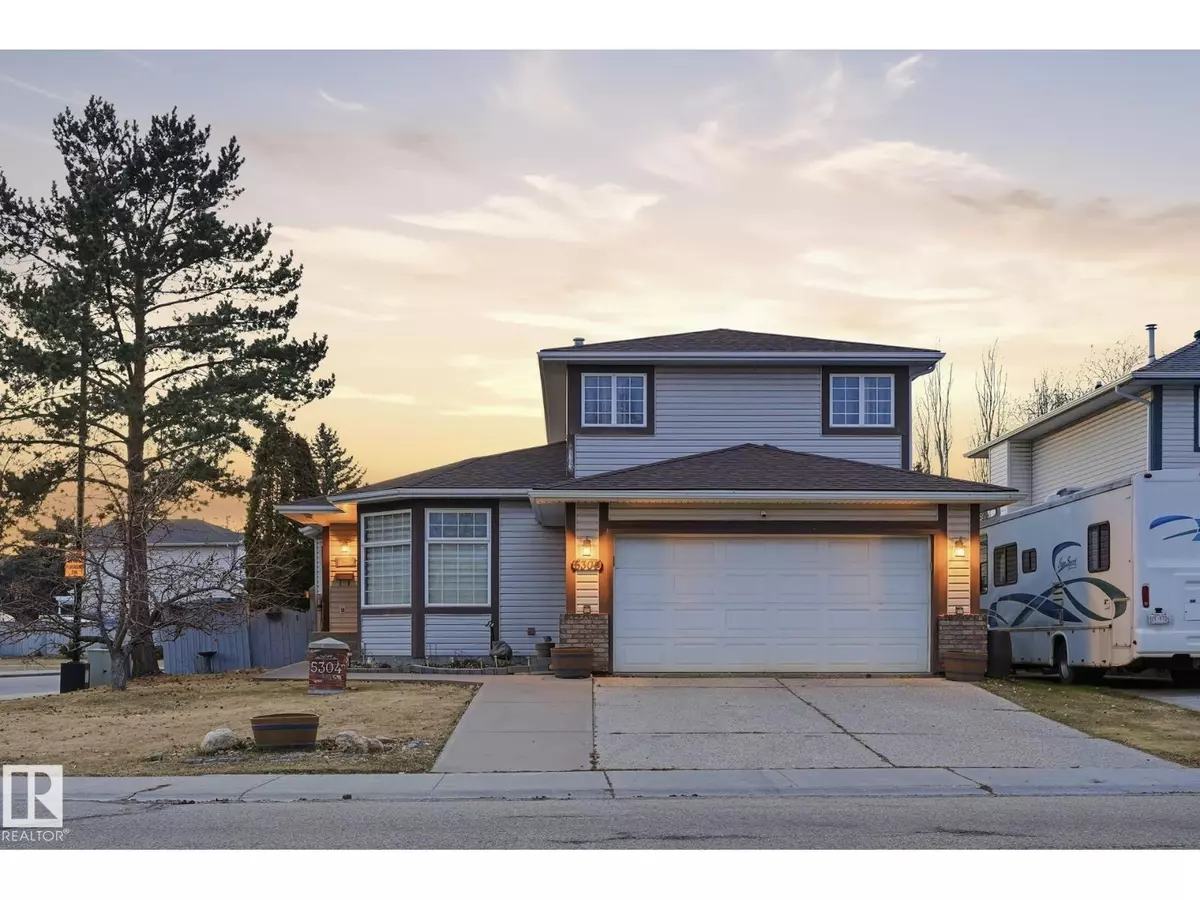
5304 190 ST NW Edmonton, AB T6M2L2
4 Beds
4 Baths
2,050 SqFt
UPDATED:
Key Details
Property Type Single Family Home
Sub Type Freehold
Listing Status Active
Purchase Type For Sale
Square Footage 2,050 sqft
Price per Sqft $268
Subdivision Jamieson Place
MLS® Listing ID E4466577
Bedrooms 4
Half Baths 1
Year Built 1997
Lot Size 6,140 Sqft
Acres 0.14096373
Property Sub-Type Freehold
Source REALTORS® Association of Edmonton
Property Description
Location
Province AB
Rooms
Kitchen 1.0
Extra Room 1 Main level Measurements not available Living room
Extra Room 2 Main level Measurements not available Dining room
Extra Room 3 Main level Measurements not available Kitchen
Extra Room 4 Main level Measurements not available Family room
Extra Room 5 Main level Measurements not available Bedroom 4
Extra Room 6 Upper Level Measurements not available Primary Bedroom
Interior
Heating Forced air
Fireplaces Type Unknown
Exterior
Parking Features Yes
View Y/N No
Total Parking Spaces 2
Private Pool No
Building
Story 2
Others
Ownership Freehold







