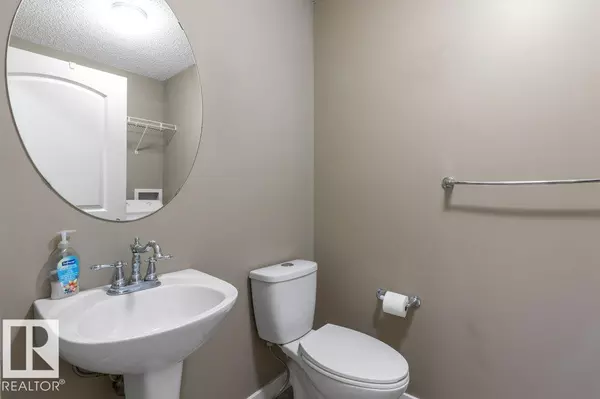
14208 36 ST NW Edmonton, AB T5Y0E4
3 Beds
3 Baths
1,279 SqFt
UPDATED:
Key Details
Property Type Single Family Home, Condo
Sub Type Condominium/Strata
Listing Status Active
Purchase Type For Sale
Square Footage 1,279 sqft
Price per Sqft $246
Subdivision Clareview Town Centre
MLS® Listing ID E4466586
Bedrooms 3
Half Baths 1
Condo Fees $165/mo
Year Built 2006
Property Sub-Type Condominium/Strata
Source REALTORS® Association of Edmonton
Property Description
Location
Province AB
Rooms
Kitchen 1.0
Extra Room 1 Basement 1.3 m X 1.3 m Storage
Extra Room 2 Basement 5.73 m X 7.25 m Utility room
Extra Room 3 Main level 4.48 m X 3.98 m Living room
Extra Room 4 Main level 1.85 m X 3.56 m Dining room
Extra Room 5 Main level 4.66 m X 3.51 m Kitchen
Extra Room 6 Upper Level 3.97 m X 5.06 m Primary Bedroom
Interior
Heating Forced air
Fireplaces Type Unknown
Exterior
Parking Features Yes
Fence Fence
View Y/N No
Private Pool No
Building
Story 2
Others
Ownership Condominium/Strata
Virtual Tour https://youriguide.com/70_14208_36_st_nw_edmonton_ab/







